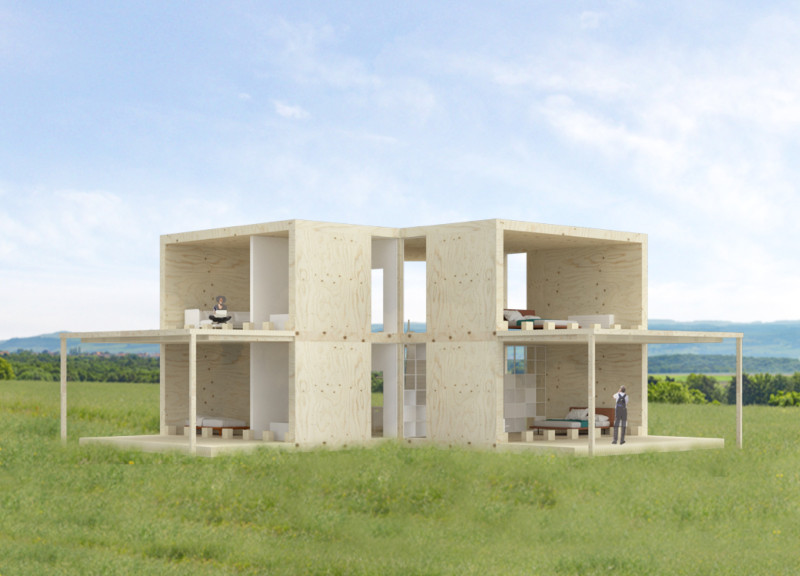5 key facts about this project
The Passive Modular Home emphasizes adaptability and user interaction in a sustainable manner. Set against varying landscapes, the design allows for integration within natural environments. The overall concept revolves around flexible living spaces achieved through modular units equipped with opening walls that enhance views and enable passive airflow. This approach not only improves the living experience but also fosters a connection with the outdoors.
Design Concept
The architecture highlights a folding wall mechanism that changes interior spaces to fit diverse activities and user needs. This design promotes versatility, allowing rooms to expand or contract based on the occupants' requirements. By blurring the distinction between indoor and outdoor areas, this residence utilizes natural light and ventilation efficiently, contributing to a sustainable lifestyle.
Spatial Configuration
Visual representations, including renderings and sectional drawings, illustrate the home's spatial organization well. Renderings show stacked modular units with opening walls, highlighting their ability to connect with the landscape. Sections displayed at a scale of 1/8 convey the relationship between living spaces across different levels. This careful planning provides functional and appealing interiors that cater to modern living.
Modularity and Functionality
Axonometric drawings further showcase the focus on modularity. They provide insights into both single-story and two-story configurations that allow for expansion. This aspect of the design not only highlights adaptability but also suggests practical solutions for various locations and climates. Each unit caters to contemporary housing needs, providing a tailored living environment while ensuring efficient construction methods.
The Passive Modular Home features a thoughtful integration of opening walls. This design detail enhances the structure’s visual appeal while reinforcing the connection between internal spaces and the outside world.





















































