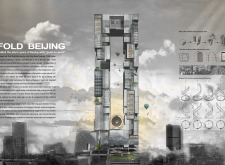5 key facts about this project
Fold Beijing is located between the Third and Sixth Ring Roads of Beijing, designed to tackle the challenges of urban density. With around 12.3 million residents, the area grapples with long commuting times. The design aims to improve the connection between living and working spaces by reducing travel distances through a unique folding framework that simplifies the urban environment.
Vertical Traffic Integration
The building features a dual vertical traffic system, enhancing movement throughout its height. This system blends traditional vertical connections, like elevators and stairs, with a spiral rise concept that connects various levels on a single plane. The combination allows easier access while addressing common challenges found in busy urban settings.
Functional Spatial Arrangement
An important aspect of Fold Beijing is how the spaces are arranged. Living areas are located close to workspaces, promoting easy movement and interaction between these zones. The design creates a clear vertical hierarchy that encourages smooth transitions, which helps to lessen the need for long commutes within the building. Mirroring functional groups horizontally adds to the organization and improves building management.
Architectural Expression
The design language of Fold Beijing emphasizes a focus on improving urban living. The folding structure not only adds visual interest but also serves practical needs by making efficient use of space. Consideration of factors such as light, accessibility, and circulation enhances comfort and functionality. This thoughtful approach addresses the demands of living in a large city.
The final outcome is a careful arrangement of spaces that promotes a high quality of life while accommodating the needs of its residents.




















































