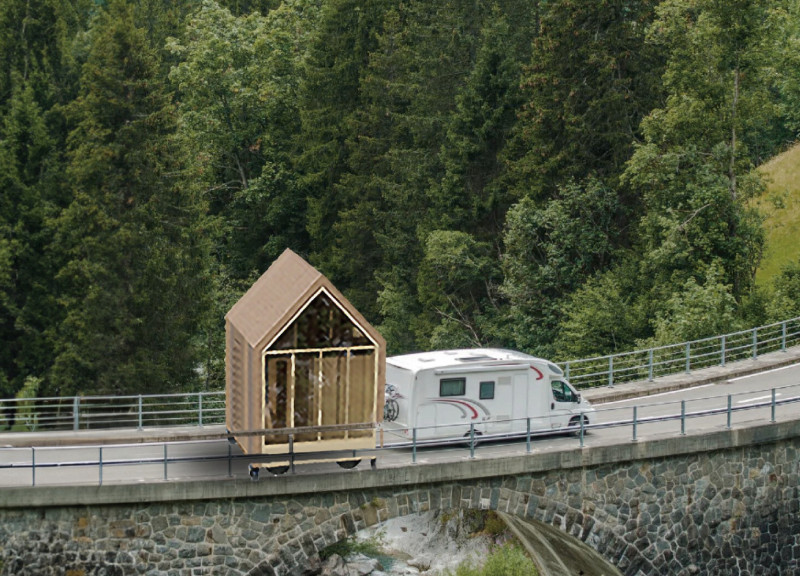5 key facts about this project
### Project Overview
The Travel Folding Cabin is designed to meet the needs of mobile individuals and couples seeking adaptable living solutions while traveling. Positioned for use in various scenic locations, including the Ruby Mountains, Grand Canyon, and Yellowstone, this micro-house integrates comfort with flexibility, facilitating a homely experience regardless of the surroundings.
### Modular Design and Materiality
The architectural concept emphasizes a sophisticated folding mechanism that allows the cabin to expand and contract according to user requirements. This dynamic arrangement incorporates a multi-functional layout, accommodating sleeping, dining, and workspace functions within a compact environment. Materials selected for the design focus on sustainability and weight efficiency. Key components include wood for structural framing, transparent roof tarps to enhance natural light and views, prefabricated metal elements for streamlined assembly, large glass sliding doors for indoor-outdoor connectivity, and integrated solar panels for energy autonomy during travel.
### Spatial Configuration
The interior layout promotes versatility and interaction. The kitchen area is designed to offer essential amenities while providing options for communal dining, fostering social engagement. Work and leisure spaces are integrated, allowing fluid transitions between relaxation and productivity. The sleeping quarters feature convertible elements, which adapt according to user needs. Additionally, the design encourages outdoor experiences by facilitating seamless interaction with surrounding natural environments. This configuration highlights the focus on creating an efficient living space that aligns with the contemporary nomadic lifestyle.






















































