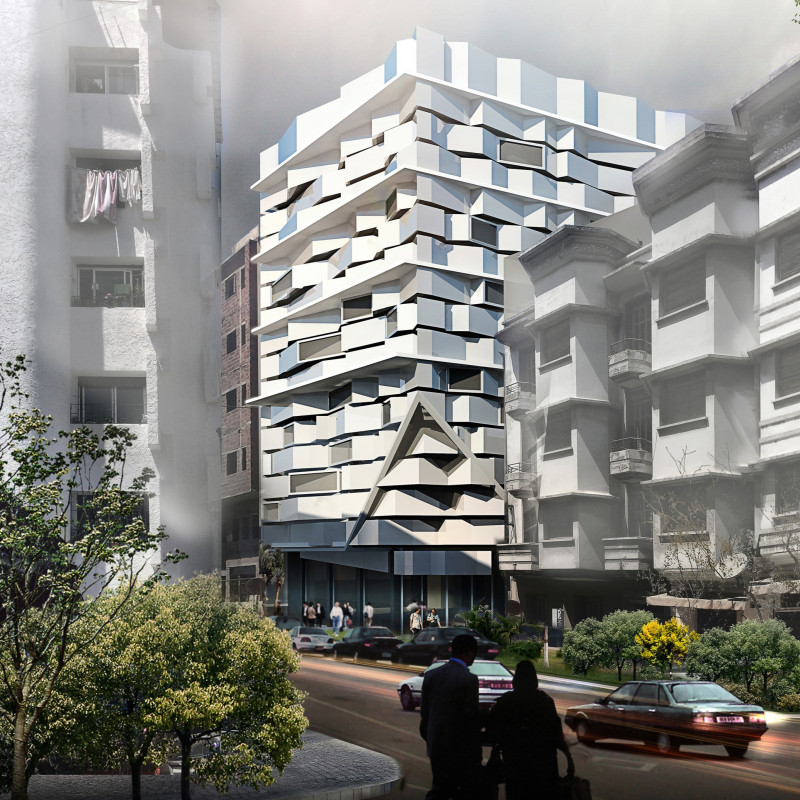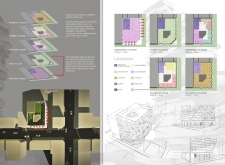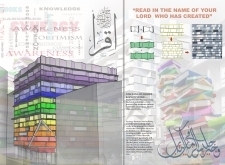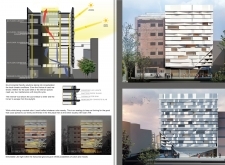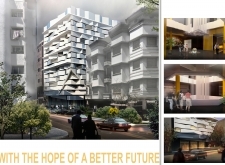5 key facts about this project
### Project Overview
Located in a bustling urban environment, the design integrates cultural, educational, and social spaces aimed at fostering community engagement and facilitating the exchange of ideas. By addressing the functions and needs of a diverse user group, the project emphasizes the importance of adaptable spaces within an urban context characterized by a rich tapestry of cultural institutions.
### Spatial Strategy
The building comprises five levels, each serving distinct functions that collectively support cultural and educational activities. The ground floor is designed as an entry point and community hub, featuring cafes and open meeting areas that interact with surrounding pedestrian pathways. The upper levels include classrooms, libraries, and exhibition spaces, allowing for a varied user experience that aligns with the evolving nature of cultural engagement. Strategic transitions between levels enhance the visitor journey, utilizing folding glass partitions on the ground floor to create a fluid connection between indoor and outdoor environments.
### Materiality and Environmental Responsiveness
Primary materials include Corian for the façade, providing durability and a refined aesthetic; extensive glass applications to maximize natural light; and reinforced concrete for structural integrity. This combination not only supports the architectural form but also encourages transparency and visual connectivity with the streetscape. Environmental strategies, such as natural ventilation and daylighting, are intentionally woven into the design to minimize the ecological footprint, showcasing a commitment to sustainability while reinforcing the building’s interaction with its surroundings.


