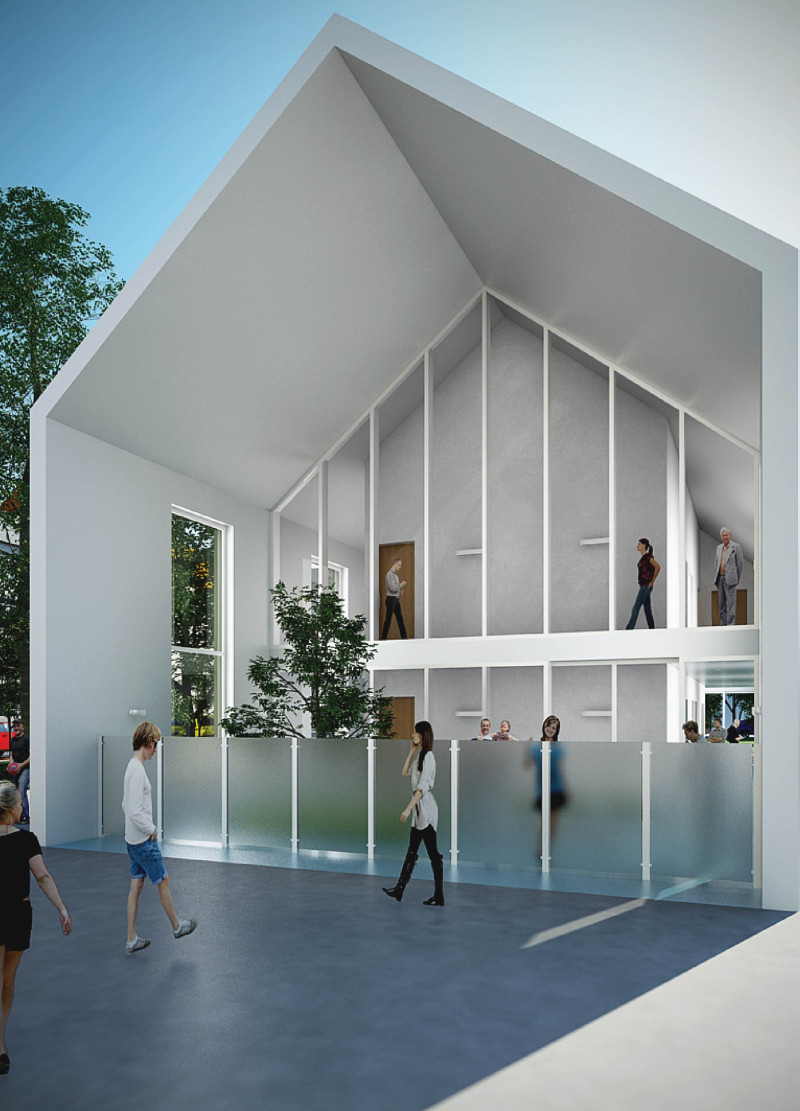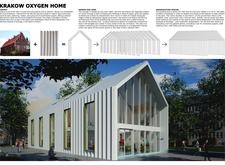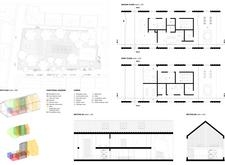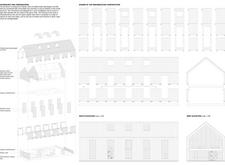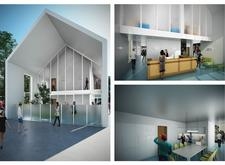5 key facts about this project
### Overview
Located in Krakow, Poland, the Oxygen Home is designed to combat air pollution while serving as a pivotal social space for the community. The project integrates modern architectural strategies with local cultural elements to promote psychological well-being and social interaction. The intent is to create a facility that is both functional and inviting, bridging contemporary practices with traditional architecture.
### Materiality and Sustainability
The material palette is carefully curated for both environmental sustainability and aesthetic appeal. Prefabricated lightweight concrete serves as the primary structural element, allowing for durability and efficiency in construction. Gypsum plasterboard provides smooth interior finishes while maintaining a lightweight profile. The use of double glazing ensures thermal efficiency, enhancing natural light within the interior spaces. Specific sections utilize polycarbonate glass for transparency, complementing the overall structural integrity. Furthermore, a plant-based binder resin, incorporated in the facades, underlines the project's commitment to eco-friendly practices. Wooden frames around windows contribute warmth to the building’s aesthetic, while steel sections offer essential structural support.
### Spatial Organization
The spatial arrangement of the Oxygen Home encompasses approximately 247 square meters across two levels. The ground floor is prominently dedicated to community interaction, featuring a reception area for easy access and a welcoming ambiance. A versatile community room facilitates various activities, while designated first aid and consulting rooms address immediate health needs. The kitchen and dining areas encourage communal nutrition experiences, and an outdoor patio connects the structure to the surrounding landscape. The layout is strategically designed for clear circulation and privacy, ensuring functional adaptability to diverse community requirements.


