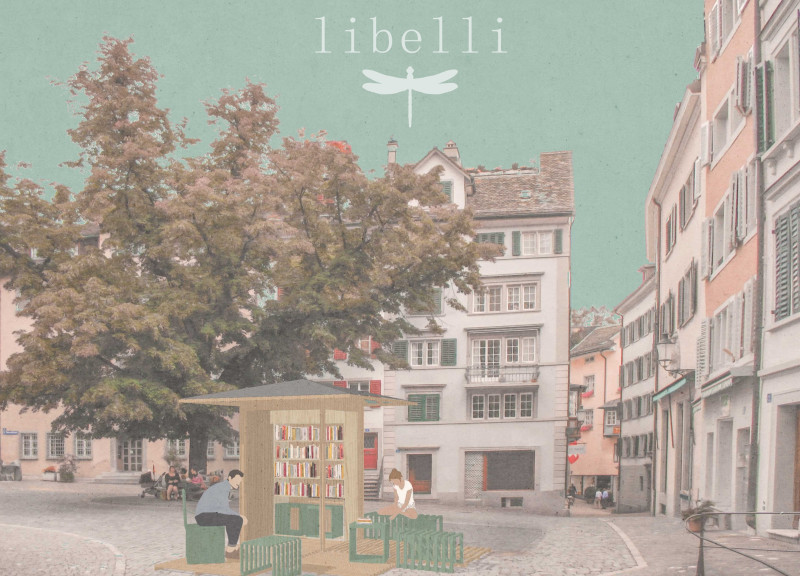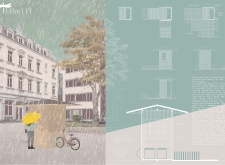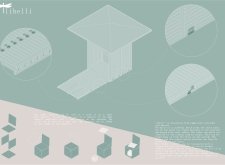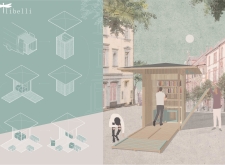5 key facts about this project
The Libelli project offers an adaptable community space that is designed to encourage a love for reading. Located in an area where public interaction and personal reflection coexist, the structure serves multiple functions. It combines elements that provide sheltered spots for individuals to enjoy books and areas that promote social engagement among visitors. The overall design concept emphasizes both inclusivity and accessibility while celebrating literature.
Design Concept
Libelli is centered on effectively using space to support various reading habits. A protective roof allows individuals to find comfort as they immerse themselves in their books. Inside, bookshelves invite visitors to borrow and exchange literary works, fostering a spirit of shared knowledge. Public benches are available for those who wish to engage in conversation, creating a balance between private reading and social interaction. This blend of personal and communal spaces is key to its purpose.
Weather Adaptability
The design also thoughtfully addresses the impact of weather on usability. During pleasant days, benches and platforms can be unfolded for outdoor reading and gathering, promoting a lively atmosphere. When it rains, users can still access books through an external folding door located beneath the protective canopy. This feature safeguards both visitors and the literature, ensuring that the space remains useful in varied conditions.
Furniture Design
The furniture within Libelli has been designed with multiple functions in mind. Each piece can serve various purposes; for instance, stools can become chairs with back support, while benches can function as table surfaces for reading materials. The ability to fold and store these furniture elements within the bookshelves enhances the efficiency of the space, keeping it organized and user-friendly.
Structural Framework
With a scaffold framework, the space achieves structural integrity and functionality. Two walls are secured to the main structure and reinforced with steel cables to enhance stability. The other walls can fold down, transforming the interior space into an outdoor area. This arrangement supports easy movement between different environments.
Commercially available roof battens are used in the construction, providing necessary strength while also maintaining a simple appearance. This choice of materials reflects the project’s focus on accessibility and straightforward design. The integration of various elements results in a welcoming environment, inviting users to connect with both literature and one another.





















































