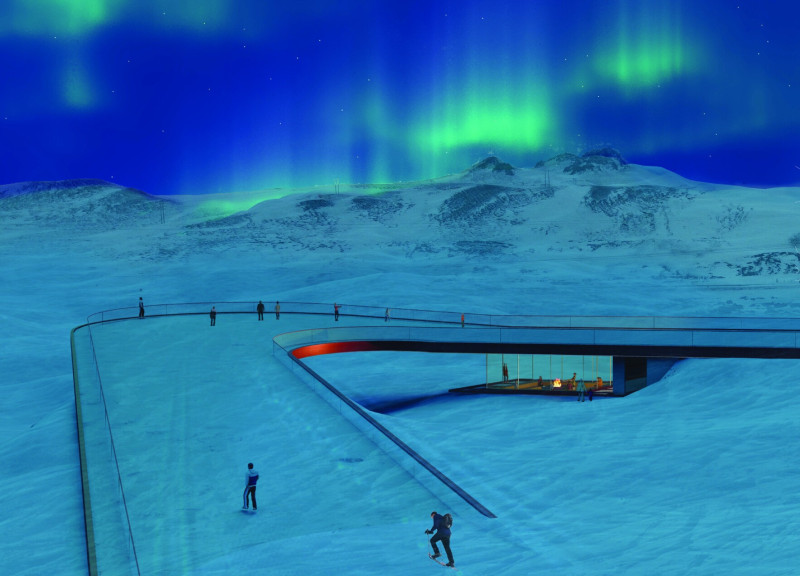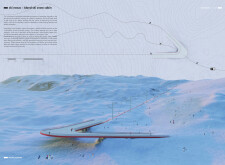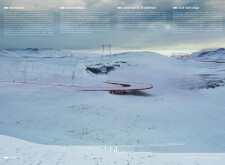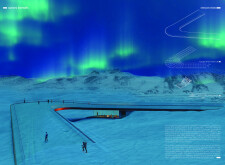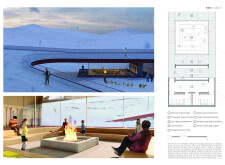5 key facts about this project
# Architectural Design Report: Ski Nexus - Island Ski Snow Cabin
## Project Overview
Located in a ski-oriented environment, the Ski Nexus design provides a central hub on the skiing slope, incorporating both functional spaces and visual appeal. The intention is to create a facility that embodies community values while integrating recreational amenities and sustainable practices. This design reflects a comprehensive understanding of the natural landscape, aiming to enhance the relationship between the built environment and its surroundings.
## Spatial Strategy and Structural Form
The architectural approach emphasizes a C-shaped, folded plate structure that promotes open and inviting spaces. This distinctive form is complemented by an expansive deck that extends into the surrounding terrain, allowing for smooth transitions between indoor and outdoor environments. Additionally, a green roof serves a dual purpose; it aims to mitigate the building's environmental impact while providing leisure space during the off-peak months, allowing for year-round usability and adaptability to seasonal activities.
## Materiality and Sustainability
The selection of materials in the Ski Nexus design is carefully considered to align with sustainable practices. Reinforced concrete is utilized for its durability, reducing maintenance needs and supporting the longevity of the structure. Extensive glass panels facilitate natural lighting and offer panoramic views of the landscape, thereby enhancing the visitor experience. The structural steel framework not only provides stability but also allows for expansive, open interiors.
Sustainability is a core principle of this design, with low-embodied carbon materials and passive solar strategies incorporated to improve energy efficiency and thermal comfort. The design also focuses on extending the life cycle of materials and minimizing waste, reflecting a commitment to environmental responsibility. Community-minded spaces encourage social interaction among visitors, enhancing the overall user experience through shared amenities such as a rest area, viewing deck, and information points.
The cabin's design establishes strong visual and experiential connections to the surrounding Icelandic landscape, facilitating unobstructed vistas of the mountains and, where possible, the aurora borealis. Interior spaces are designed with functionality in mind, featuring a central fireplace as a communal gathering point and specialized areas for equipment management, ensuring a smooth transition for guests engaging in winter activities.


