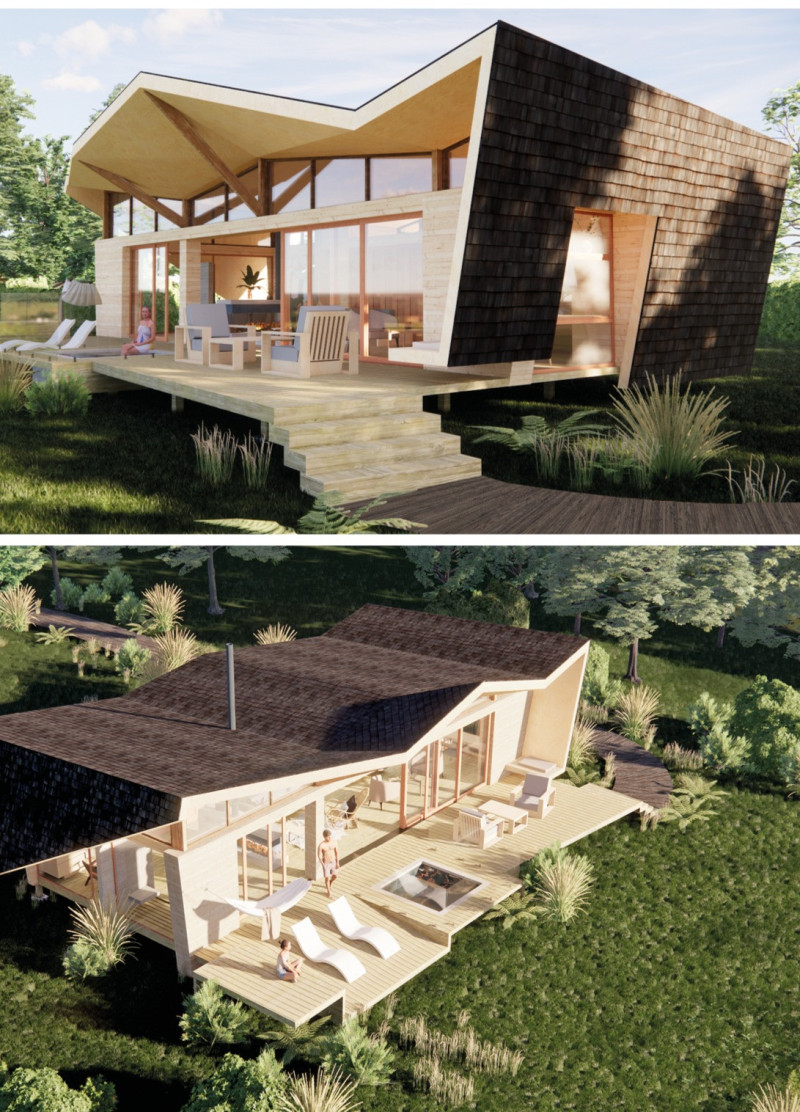5 key facts about this project
The Origami Retreat is an architectural project designed as a luxurious getaway, strategically situated with views of the Fifth James and Contributed Range. It serves the dual purpose of a living space and a refuge that emphasizes a strong connection with the natural environment. The project embodies a unique design concept through the use of an origami-inspired shell, which merges practical architecture with an artistic form.
The structure prioritizes the integration of indoor and outdoor spaces, allowing residents to experience the tranquil surroundings while enjoying modern amenities. Materials selected for the project are local and sustainable, reflecting a commitment to environmental responsibility. Key materials include laminated veneer lumber (LVL) for structural support, wooden shingles for roof covering, and various finishes such as plyboard and fine wood planks. These elements contribute to the overall aesthetic and functional design while minimizing the building's ecological footprint.
Natural Ventilation and Light Optimization
A defining feature of the Origami Retreat is its open floor plan, which encourages air circulation and maximizes daylight penetration. Floor-to-ceiling windows span the façade, promoting a seamless visual connection to the landscape. The strategic orientation of the building ensures that it receives abundant natural light, reducing reliance on artificial lighting throughout the day. Outdoor spaces include multiple decks and lounges, providing flexible areas for socializing, dining, or relaxation, further blurring the boundaries between the interior and the exterior.
Innovative Structural Design and Sustainability
The origami shell design not only enhances the building’s aesthetics but also improves its environmental performance. The intricate geometry of the roof facilitates proper drainage and insulation, greater energy efficiency, and protection from weather elements. Each detail contributes to a cohesive architectural approach that prioritizes functionality alongside visual appeal. The project demonstrates advancements in modular construction techniques by utilizing standardized components, making the building process more efficient and adaptable to local conditions.
Exploring the Architectural Details
To gain deeper insights into the Origami Retreat, it is recommended to review the architectural plans, sections, and other design documents. These elements reveal the meticulous thought process behind the design, including space organization and material selection. Such technical resources enhance understanding of how the project's unique design approaches achieve a balance between modern architecture and environmental consciousness. Exploring these aspects will provide clarity on the architectural ideas that define this retreat.





















































