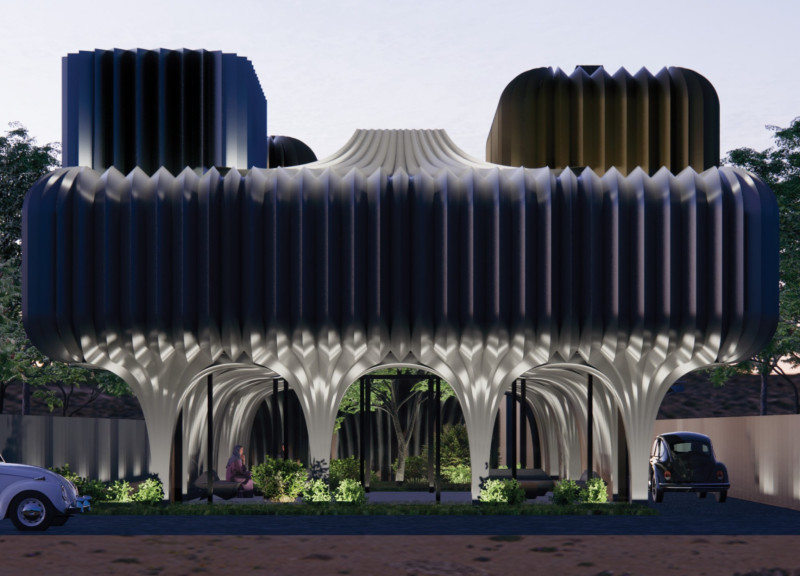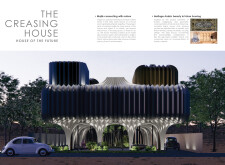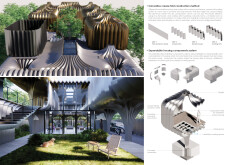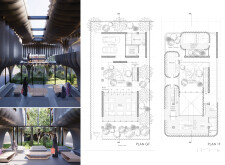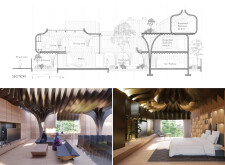5 key facts about this project
# Analytical Report on The Creasing House
## Project Overview
The Creasing House is situated in the United Arab Emirates and reflects a design intent that thoughtfully intertwines traditional Emirati architecture with contemporary materials. The architectural concept emphasizes community engagement, privacy, and a connection to the natural environment, setting a foundation for both residential comfort and cultural continuity.
## Form and Structure
The building's design is characterized by its undulating rooflines and compartmentalized volumes, creating an organic form that mimics natural landscapes. Each crease in the architectural expression serves both structural and aesthetic roles, enhancing movement and fluidity throughout the composition. The incorporation of upward-arching elements draws parallels to desert dunes and classical Arabic patterns, integrating historical references into a modern context.
## Spatial Organization
Central to the layout is a courtyard that functions as a community space, echoing traditional Emirati homes. The design strategically divides the house into distinct areas, including a Majlis space that fosters social interactions while remaining open to natural light. Surrounding the Majlis, private quarters are arranged to enhance security and provide solitude, ensuring a balanced coexistence between communal and personal areas.
### Materials and Construction Methods
The Creasing House employs innovative materials to achieve both its aesthetic and functional goals:
- **Crease-Folded Aluminum Sheets:** These lightweight, load-bearing elements form a key aspect of the building's striking appearance while contributing to structural integrity.
- **Insulating Concrete Forms (ICFs):** Utilized for thermal insulation, these materials protect the interior from the extreme desert climate.
- **Expanded Metal for Ventilation:** This material promotes air circulation, enhancing the home’s comfort levels while maintaining the overall design coherence.
- **Concrete Foundations:** Providing the necessary stability, these foundations ensure the structure's enduring resilience against high temperatures and environmental wear.
## Sustainability Features
Emphasizing an environmentally conscious approach, the design promotes natural ventilation through open spaces and strategically placed windows, significantly reducing reliance on mechanical cooling systems. Additionally, the expandable housing system supports future modifications, allowing for adjustments that can accommodate growing family needs without extensive reconstruction, thus fostering long-term sustainability.
### Cultural Influences
The architectural language of The Creasing House is deeply rooted in Arabic heritage, with layout and ornamental details evoking historical calligraphy and geometric patterns. This design approach not only respects but also reinterprets traditional elements for modern living, illustrating a nuanced dialogue between heritage and innovation.
### Future Housing Perspective
Positioned as a model for future residential design, The Creasing House illustrates the potential for integrating heritage with contemporary architectural practices. This focus on adaptability and environmental responsiveness is increasingly relevant in rapidly urbanizing regions, offering insights for future housing solutions that emphasize both heritage preservation and modern functionality.


