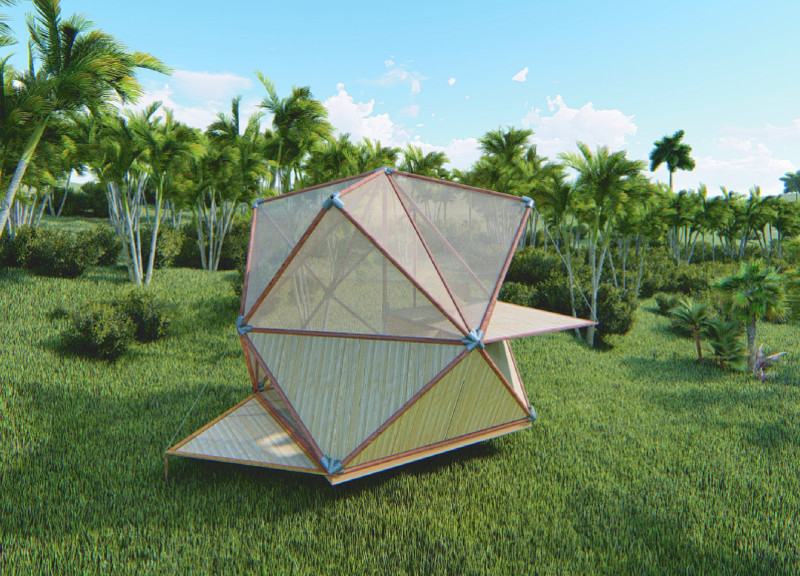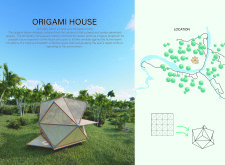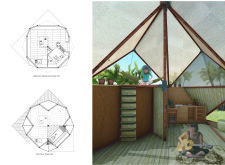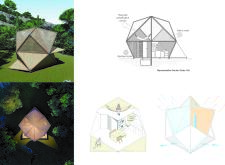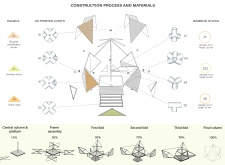5 key facts about this project
The Origami House showcases a unique approach to residential design in a tropical setting. Its layout responds intelligently to the challenges of climate while focusing on flexibility and adaptability. The concept involves folding surfaces that create functional spaces, which can change depending on the needs of the residents. This design maximizes available space and maintains a connected relationship between the inside and outside.
Materials and Sustainability
A careful choice of materials plays a significant role in the design. Recycled polyethylene canvas is used for its light weight and environmental benefits. Bamboo sticks form the backbone of the structure, blending traditional building techniques with modern requirements for durability. Fabric mesh enhances the design by allowing natural light to enter while providing a link to the surrounding environment.
Ventilation and Climate Adaptation
The design strategically enhances ventilation to combat the humid climate. The folding surfaces serve multiple purposes, not only creating useful spaces but also ensuring good airflow throughout the house. This approach to passive cooling addresses the specific needs of living in a tropical location, making the interior space more comfortable.
Modularity and Spatial Flexibility
Inside, the layout emphasizes modularity, offering spaces that can be easily reconfigured as required. This design allows rooms to shift in function based on daily activities, contributing to a more flexible living experience. Such adaptability makes the home responsive to its occupants, allowing it to evolve with their needs over time.
The arrangement of folds in the exterior creates an interplay of light and shadow inside, inviting the natural world into the living areas while defining each space within a cohesive architectural structure.


