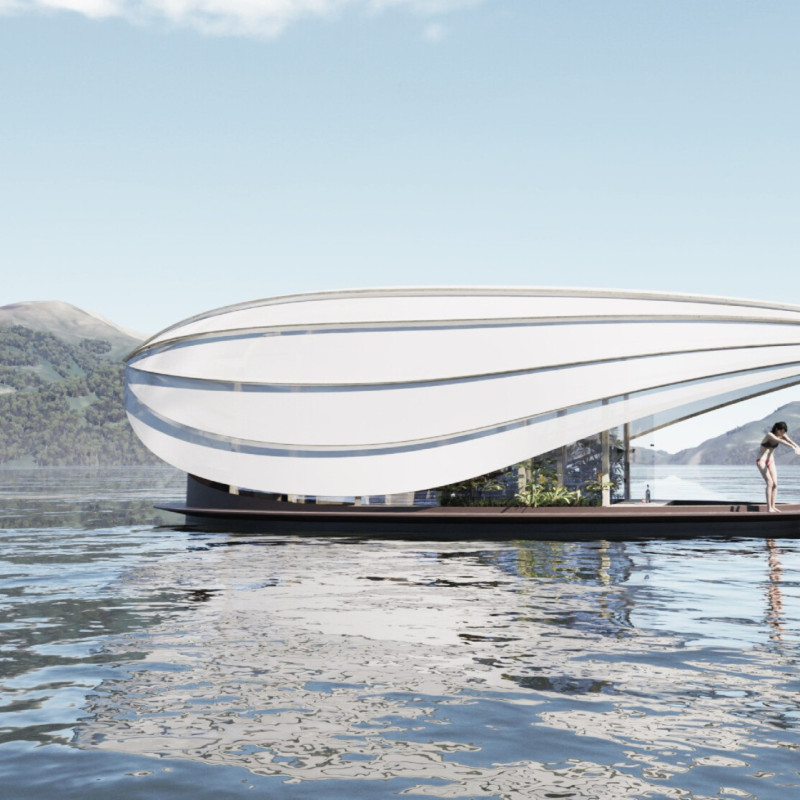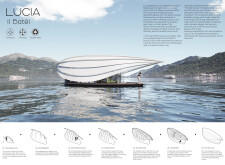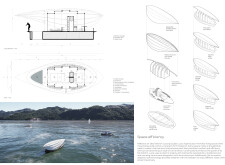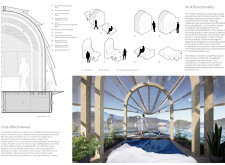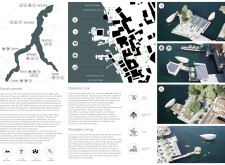5 key facts about this project
**Project Overview**
Located on Lake Como, Italy, the "Lucia Il Batèl" initiative addresses contemporary living needs through a compact mobile solution designed for young remote workers. This project reflects the region's cultural heritage while adhering to sustainable practices, integrating traditional aesthetics with modern functionality. The design serves as a response to demographic changes, offering a multifunctional living space that emphasizes community engagement and interaction with the natural environment.
**Symbolic Interaction with Nature**
The architectural approach embraces mobility and adaptability, drawing inspiration from local historical fishing boats and emphasizing a strong connection to the water. The platform design allows inhabitants to move freely within different locales on Lake Como, facilitating immersion in the local culture and landscape. This configuration fosters a sense of community by enhancing opportunities for encounters and social activities, thereby addressing the pressing need for connectivity in rural areas.
**Materiality and Construction**
Material selection prioritizes sustainability without compromising structural integrity. Local pine timber provides the primary framework, complemented by reclaimed sails that feature in the roof design for both aesthetic appeal and shading functionality. Tempered glass is utilized to maximize views, while a metal framework supports the overall structure, ensuring durability. The incorporation of recycled plastics in the hull further reinforces the project’s commitment to environmental responsibility, promoting an innovative approach to modern construction.


