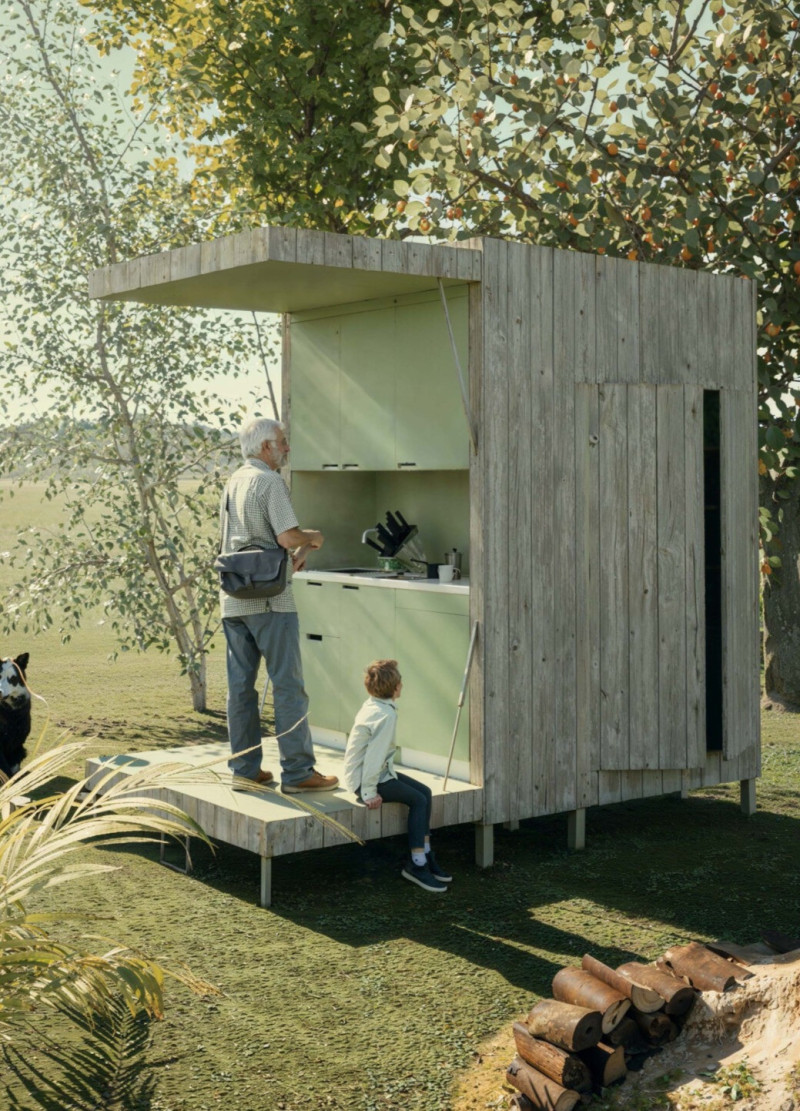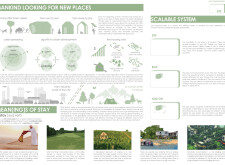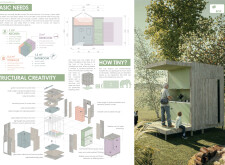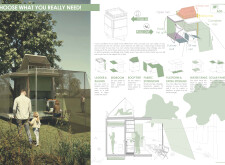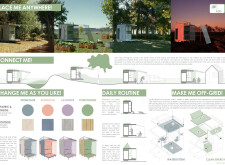5 key facts about this project
### Concept Overview
"Mankind Looking for New Places" is a modular architectural design developed to address contemporary challenges related to urbanization and housing shortages. Situated within a context of rising population density and environmental concerns, the design presents a flexible system that allows individuals and families to engage with their living environments while meeting fundamental housing needs.
### Modular Structure and Versatility
At the core of the design is a modular unit referred to as the "box," which optimizes land use while maximizing functional living space. The layout includes essential areas, such as a kitchen, sleeping space, and bathroom, configured within a compact footprint of 3.6 m² when folded. This adaptable structure can incorporate various extensions to accommodate a range of user requirements. The design features foldable components, enabling the unit to transition seamlessly from a compact living area to a more open and social environment. Seasonal adaptability is also embedded in the design through the use of flexible cover systems, facilitating adjustments for varying climate conditions.
### Materiality and Sustainability
The use of lightweight aluminum in the structure enhances durability and mobility, while the incorporation of recycled materials prioritizes environmental sensitivity. A wooden plank finish contributes to the aesthetic appeal, fostering a connection with natural surroundings and aligning with biophilic design principles. Options for eco-friendly fabrics used in both exterior and interior finishes support weather resistance and customization. The design emphasizes self-sufficiency by integrating water collection systems and solar panels, promoting off-grid living and the use of renewable resources.
By addressing both individual and ecological needs, the project reinforces the capacity for personal expression within residential spaces, all while contributing to sustainable living practices.


