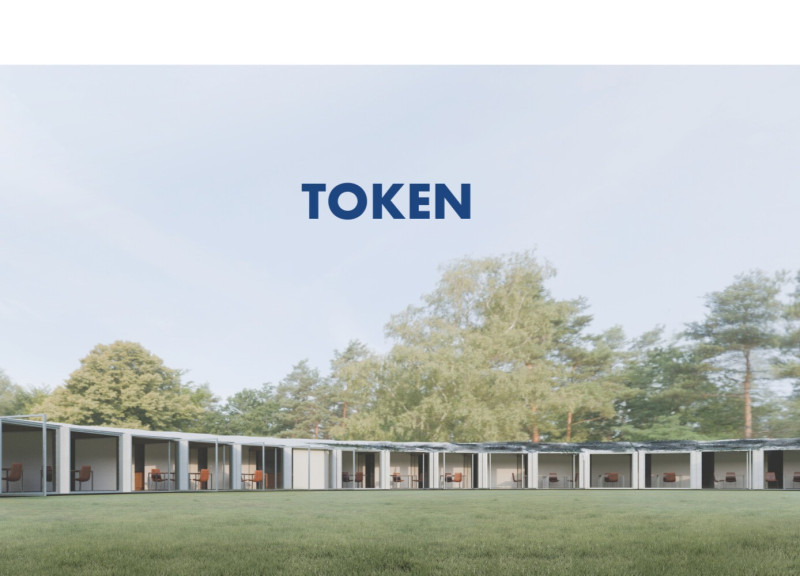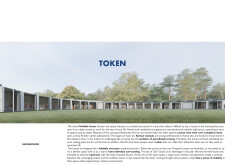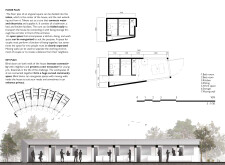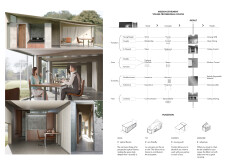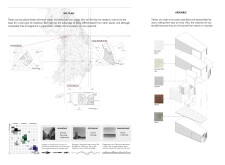5 key facts about this project
### Project Overview
The design project, "Token," addresses the housing needs of young professionals in South Korea, referred to as "K-nomads," who frequently face challenges related to unstable living conditions due to high property prices in urban areas. The project introduces a flexible housing solution characterized by a "foldable house" concept, which adapts to the transient lifestyles of its occupants while fostering a sense of community and personal identity.
### Spatial Strategy
The floor plan of Token features a central "token" area that incorporates essential amenities, including a bathroom, bed, kitchen, and dining space. This configuration allows for visual continuity and facilitates movement throughout the home. Notable design elements include flexible open spaces that can be rearranged to serve multiple functions—such as workspace, communal area, or dining space—thus accommodating various needs. The inclusion of movable walls enhances privacy and provides occupants with the ability to configure their living environment based on immediate requirements. Additionally, the incorporation of optical illusions, through narrow shapes, creates a perception of spaciousness, challenging traditional notions of confined living.
### Materiality and Sustainability
Token places significant emphasis on sustainable material choices that support adaptability. Interior finishes utilize recycled fabric for sound insulation, while recycled truck tarps serve as durable exterior surfaces. Structural elements are constructed from cement for cost-effectiveness and robustness, complemented by the warmth of wood selected for interior furniture and fittings. Specific areas feature stone to introduce a natural aesthetic. These materials are chosen not only to minimize ecological impact but also to reinforce the design’s ethos of being easily assembled or disassembled, thereby facilitating relocatability as the needs of occupants evolve.


