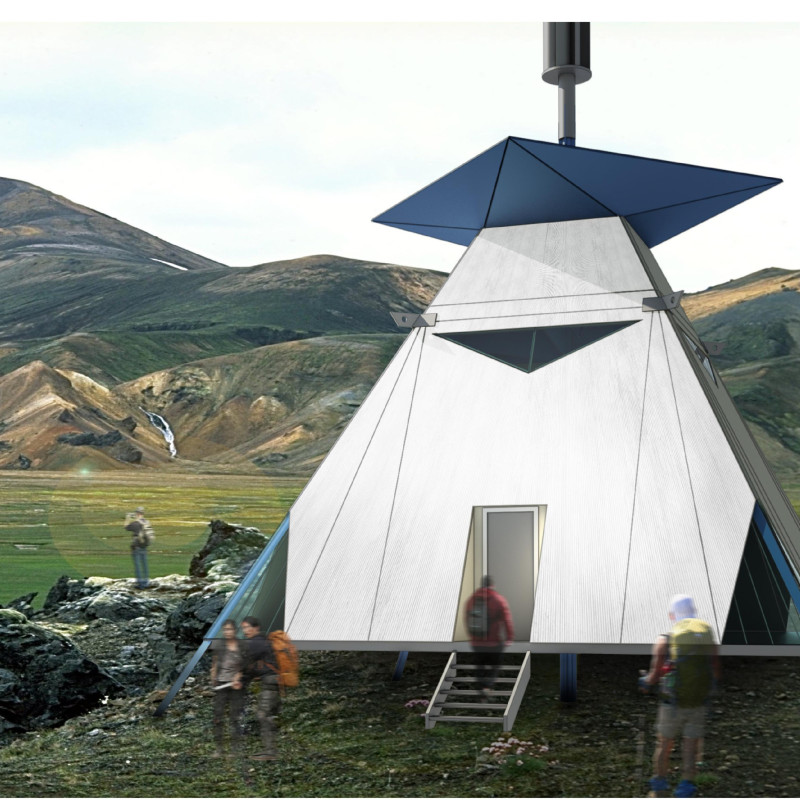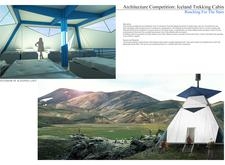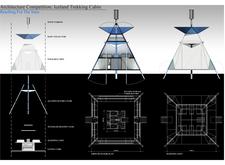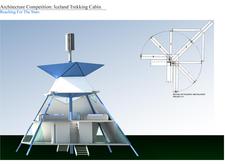5 key facts about this project
### Project Overview
The Iceland Trekking Cabin has been designed for a competition titled "Reaching For The Stars," with the objective of providing a functional and sustainable shelter for trekkers within the challenging Icelandic landscape. The design employs a pyramid form, recognized historically for its stability and adaptability, allowing it to perform effectively in dynamic environmental conditions.
### Geometric Structure and Spatial Composition
The architectural strategy centers on an interlocking system of triangular and polygonal forms that evolve from a folded to a fully expanded structure. This modular design enhances transportability and site-specific adaptability. Key aspects include foldability, which facilitates flexible assembly in various orientations, and visual continuity, created through sharp angles and overlapping planes that produce a dynamic aesthetic. These geometric elements not only serve to enrich the visual experience but also contribute to the overall structural integrity of the cabin.
### Material Selection and Sustainability
The choice of materials balances functionality with environmental considerations, reflecting Iceland’s ecological ethos. The cabin’s framework consists of lightweight aluminum, providing necessary strength with minimal weight. The exterior is clad in a lightweight tensile fabric, effective in insulation and weather resistance while supporting the folding design. Additional features such as insulated wall panels enhance energy efficiency, and glass panels allow natural light to permeate the interior.
The cabin incorporates renewable energy solutions, including a wind turbine for onsite energy generation and a rainwater collection system that promotes self-sufficiency. Moreover, battery storage located beneath benches aids in optimizing energy management, ensuring independence from external resources.
### Interior Design and Functionality
Inside, the cabin is designed around a functional layout that prioritizes comfort and social interaction. The sleeping loft features multiple beds, strategically arranged to maximize privacy and space, complemented by large windows that offer expansive views of the surroundings. The ground floor, designated as the living core, encourages communal activities and enhances the connection between occupants and nature. An open-plan layout and ergonomically designed furniture facilitate movement and interaction, reinforcing the cabin’s role as a communal retreat.
Overall, the Iceland Trekking Cabin stands out for its innovative folding mechanism, which allows for compact transport and assembly, seamless integration with the natural environment, and commitment to sustainable practices, making it a noteworthy example of contemporary eco-focused architecture.





















































