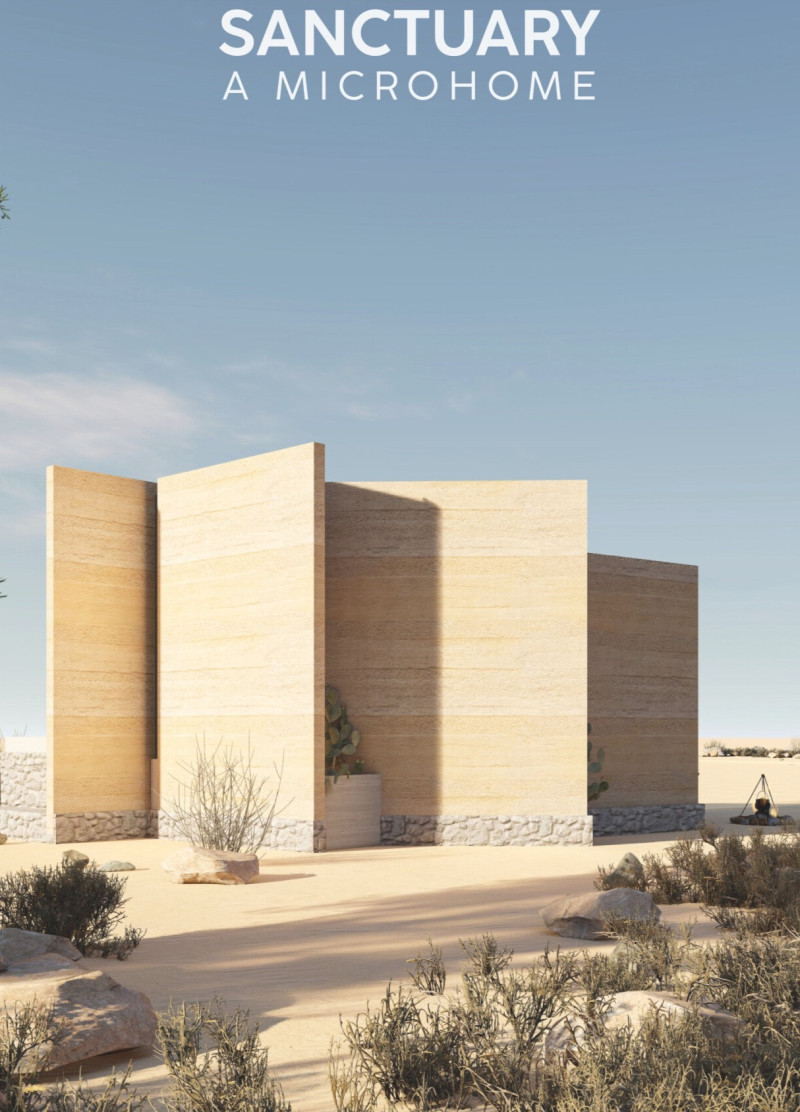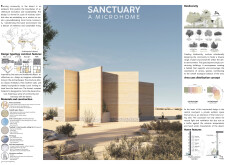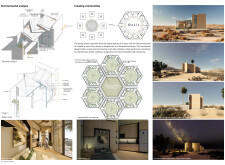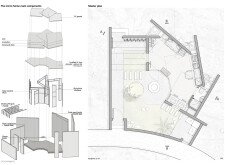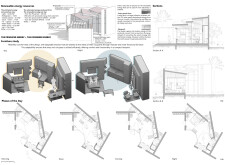5 key facts about this project
## Project Overview
Located in a subtropical desert environment, the Sanctuary microhome project is designed to promote sustainable living while addressing the challenges posed by its surrounding ecosystem. The intent of the design is to create a compact habitat that fosters community engagement and resilience, drawing inspiration from traditional architectural forms like oases and beehives.
## Material Innovation
Material selection is a pivotal aspect of the Sanctuary, aligning with the principles of sustainability and ecological compatibility. Notable materials include:
- **Palmifil Bricks**: Made from compressed palm fibers, these bricks enhance thermal regulation and are environmentally sustainable.
- **Finite Sand Bricks**: These eco-friendly bricks are designed to integrate harmoniously into the desert landscape.
- **Solar Control Glass**: Utilized for optimal light access while effectively reducing heat gain.
- **Aluminum Mullions**: Lightweight framing that supports structural integrity while contributing to the overall aesthetic.
- **Acoustic Ceiling Tiles**: Designed to improve comfort through noise reduction.
- **Photovoltaic Panels**: These ensure energy self-sufficiency by harnessing solar power.
- **Hydroponic Garden Systems**: Indoor gardens using advanced agricultural techniques for sustainable food production.
- **Insulation Materials**: Selected to enhance energy efficiency, particularly important for the temperature fluctuations typical in desert climates.
These materials not only contribute to the durability and aesthetic of the microhome but also promote energy efficiency and environmental harmony.
## Design Configuration
The Sanctuary's layout centers around a courtyard, which serves multiple functions including natural ventilation and shaded communal spaces. The compact design facilitates social interaction among inhabitants while addressing individual privacy needs. The hexagonal arrangement of units emphasizes community engagement, with a focus on shared agricultural practices that support local food sustainability.
## Environmental Features
Key features enhance the Sanctuary's alignment with environmental sustainability:
- **Fog Harps**: These devices collect atmospheric moisture, providing a passive cooling and water collection system.
- **Innovative Water Management**: Systems are integrated to recycle grey water for irrigation purposes.
- **Renewable Energy Solutions**: The design incorporates provisions for solar and wind energy generation, promoting energy positivity.
## Biodiversity Considerations
The landscape design emphasizes the integration of native flora and fauna, fostering biodiversity and ecological balance. The microhome's visual attributes are designed to complement and enhance the natural environment, ensuring compatibility with the surrounding desert ecosystem.
## Functional Adaptability
Interior spaces are designed with flexibility in mind, accommodating various daily activities—living, working, and entertaining—through adaptable configurations. This emphasis on multifunctionality is a critical consideration in compact living environments, enhancing the usability and context responsiveness of the microhome.


