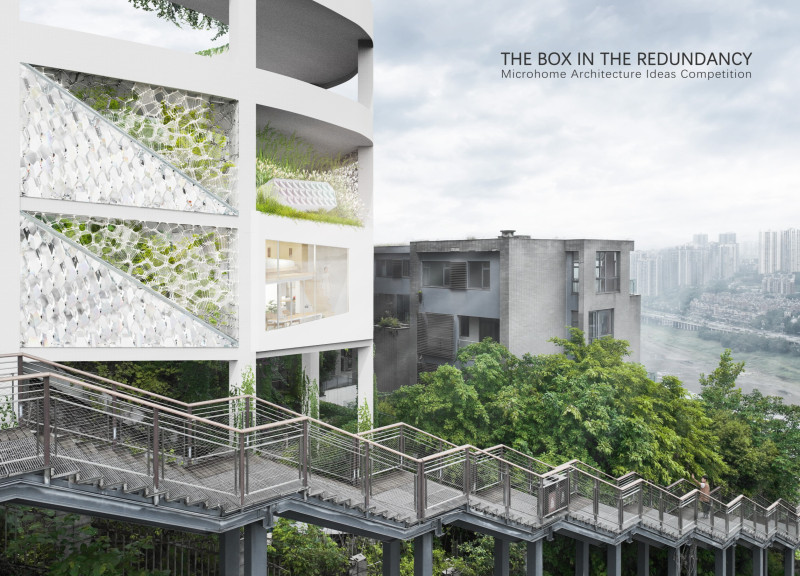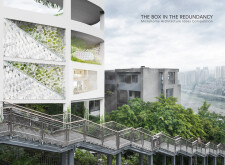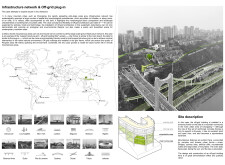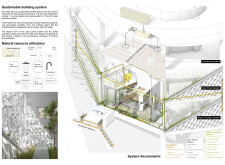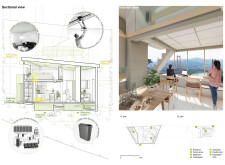5 key facts about this project
### Project Overview
"The Box in the Redundancy" is situated in Chongqing, China, a city distinguished by its mountainous terrain and dense urban landscape. This project responds to the environmental and infrastructural challenges present in such contexts, focusing on the creation of sustainable and livable micro-spaces. Developed as part of the Microhome Architecture Ideas Competition, the design aims to integrate innovative housing solutions within the complexities of urban infrastructure.
### Structural Configuration
The building is characterized by a circular form that harmonizes with the topography and existing urban fabric. Its façade features a lattice design constructed from recycled plastic and transparent panels, allowing natural light to permeate the interior while creating visual depth. Horizontal green spaces and vertical gardens are incorporated into the design, softening the overall appearance and enhancing the building's connection to the surrounding environment. The multi-level configuration includes both public and private areas, facilitating interaction among residents while ensuring flexibility in space usage. Access to communal areas is provided through an open staircase that promotes social engagement.
### Materiality and Sustainability
The materials selected for the project reflect a commitment to sustainability. Recycled plastic solar panels are installed for energy generation, while glass and transparent mesh enhance natural ventilation and daylighting, reducing dependency on artificial lighting. Locally sourced concrete ensures structural integrity with minimized transportation emissions. Additional sustainable features include a fog net water collection system for capturing moisture, and a recycling system for greywater, promoting efficient water use. Solar energy integration further minimizes the building's carbon footprint, underlining its role as a model for future urban residences in challenging terrains.


