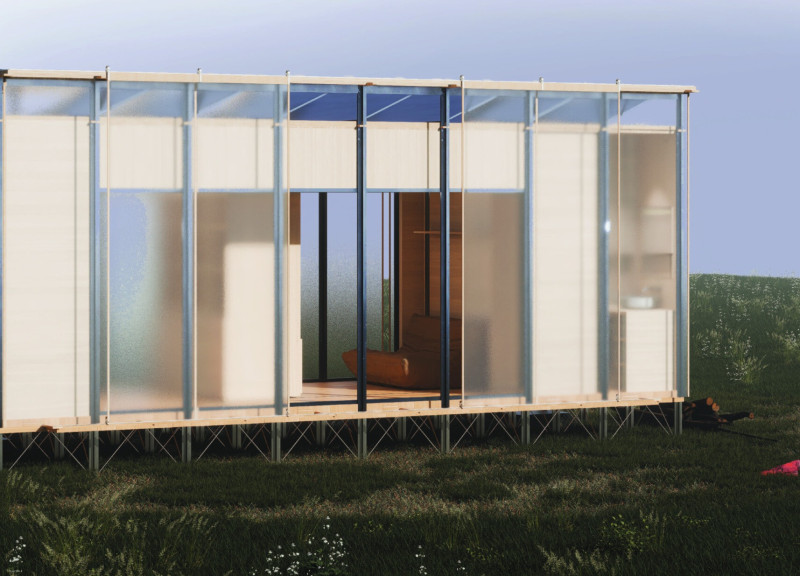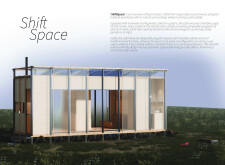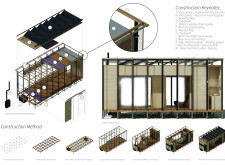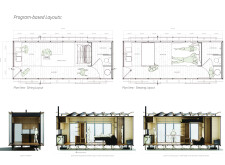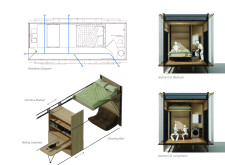5 key facts about this project
### Overview
Shift Space is an innovative off-grid retreat located in a rural setting designed to promote sustainable living. The project emphasizes a commitment to environmental integration and adaptability, providing a harmonious connection with nature. By prioritizing user comfort and flexibility, the design offers various functionalities ranging from a vacation home to a workspace, all while minimizing its ecological footprint.
### Materiality and Construction
The architectural integrity of Shift Space is defined by its careful selection of materials that blend aesthetics with functionality. The primary structural component is responsibly sourced timber, complemented by frosted and clear glass facades, which enhance natural lighting and visual continuity with the landscape. Steel is utilized for framing and structural support, ensuring durability, while chipboard is employed in interior finishes. For energy efficiency, 50 mm insulation foam panels are strategically placed throughout the structure. Moreover, the roofing materials incorporate waterproofing membranes and rainwater collection systems, alongside innovative fog collection panels designed for sustainable water harvesting. A wood-burning cooker further supports the off-grid concept by providing both heating and cooking capabilities.
### Spatial Configuration and User Experience
Shift Space features an elevated structure supported by steel piers, which facilitates water drainage and airflow beneath the cabin—an important consideration for various topographies. The extensive use of glass panels on the facade creates opportunities for panoramic views, enhancing the connection between indoor and outdoor environments. The cabin's modular design allows for efficient assembly and disassembly, ideal for temporary placement. Internally, adaptive layouts cater to diverse activities, with flexible partitions enabling configurations for dining and sleeping areas. This adaptability is further supported by multifunctional furnishings, such as an elevating bed and rolling cabinetry, which maximize space efficiency. The layout prioritizes natural ventilation, optimizing airflow patterns to enhance indoor comfort while advocating for sustainable living practices.


