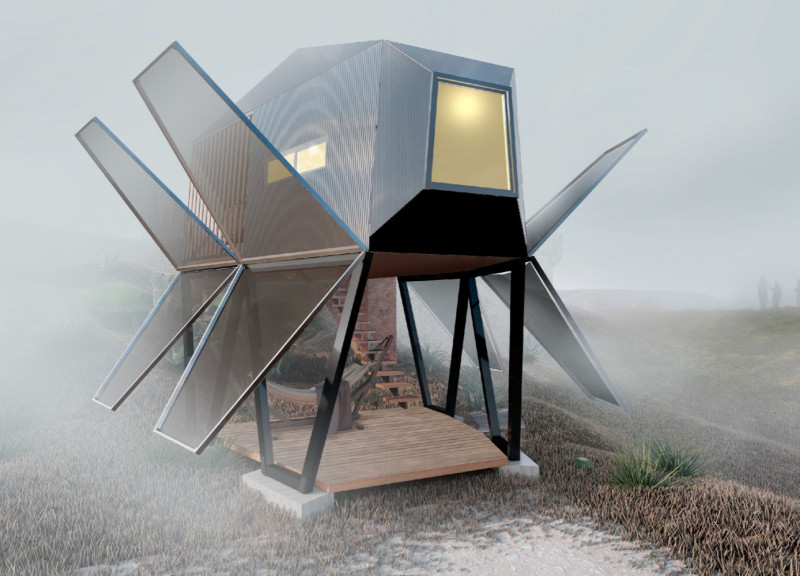5 key facts about this project
### Overview
Kamanchaca House is situated in Casablanca, Chile, where it addresses contemporary challenges such as climate change and water scarcity through innovative architectural design. The project emphasizes the utilization of local climatic conditions, specifically harnessing the Kamancha fog to capture atmospheric moisture and enhance the livability of the residence. Designed to be functional and cost-effective, the house seamlessly integrates thoughtful spatial organization with environmental consciousness.
### Spatial Strategy and Functionality
The internal layout of Kamanchaca House is oriented toward functionality, creating an intuitive flow between private and communal areas. The design utilizes an elongated hexagonal polyhedron form to optimize spatial interactions, promoting a cohesive living experience. The arrangement of the living spaces includes a well-equipped kitchenette, a multi-purpose living area, and a comfortable bedroom that engages with natural light and views of the surrounding landscape.
### Environmental Systems and Material Utilization
Key to Kamanchaca House is the incorporation of multiple environmental systems. The fog-catching mechanism captures approximately 4.3 liters of water per square meter per day, crucial for mitigating water scarcity in the region. Additionally, the structure employs passive design strategies, maximizing cross-ventilation through strategically placed windows to maintain energy efficiency. Material choices include recycled polyvinyl chloride for durability in roofing and facades, wood for warmth and aesthetics, and metal for structural resilience, ensuring compatibility with local climatic conditions. Solar photovoltaic systems and rainwater harvesting augment the sustainability measures, while integrated composting systems support waste recycling efforts, establishing a comprehensive approach to environmentally responsive living.




















































