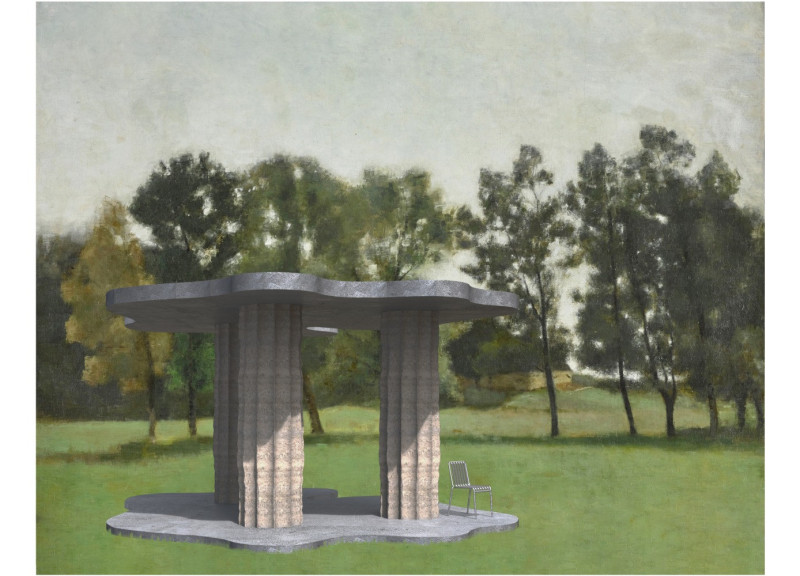5 key facts about this project
A Shelter with Three Columns offers an innovative solution for blending form with functionality. The design features a striking arrangement of horizontal surfaces held up by three supportive columns. Located in a setting that promotes engagement with nature, the structure serves as both shelter and an exploration of spatial dynamics. This project is built on the principle of connecting two primary materials: earth and concrete, showcasing their unique qualities while addressing modern sustainability issues.
Concept and Spatial Arrangement
At the core of the design is a focus on spatial experience. The project consists of two horizontal components: a ground slab and a roof, both supported by three substantial columns. This configuration encourages interaction, inviting people to engage with the environment while navigating the space. The gentle curves of the roof and ground slab exemplify the versatility of reinforced concrete, serving both aesthetic and structural roles.
Material Interaction
Concrete is the main material for the roof and ground slab. It is well-known for its durability and performance. The cement in concrete comes from heating limestone and clay rocks, a process that raises important environmental concerns. Using concrete alongside a natural material like earth introduces a dialogue about both modern construction and sustainability.
Structural Elements
The columns are made of rammed earth, a choice that lends a unique character to the design. Given that earth has limited mechanical performance, these columns are generously proportioned to provide adequate support for the roof. This thoughtful approach combines stability with a pleasing look, enhanced by the fluted texture created through tubular formwork. This detail highlights the composition of the earth, made from clay, sand, and gravel.
Design Intent
The project encourages a thoughtful conversation around the use of traditional materials in conjunction with modern techniques. By pairing earth with concrete, it emphasizes sustainability while remaining open to innovative practices. This combination reflects a deeper exploration into the future of building design, illustrating how old and new can coexist in a meaningful way.
The textured columns stand as a testament to the earth used in their creation, establishing a connection between raw materials and the crafted structure. This blend results in an engaging architectural experience, where visitors can appreciate both the beauty and functionality of the design.


















































