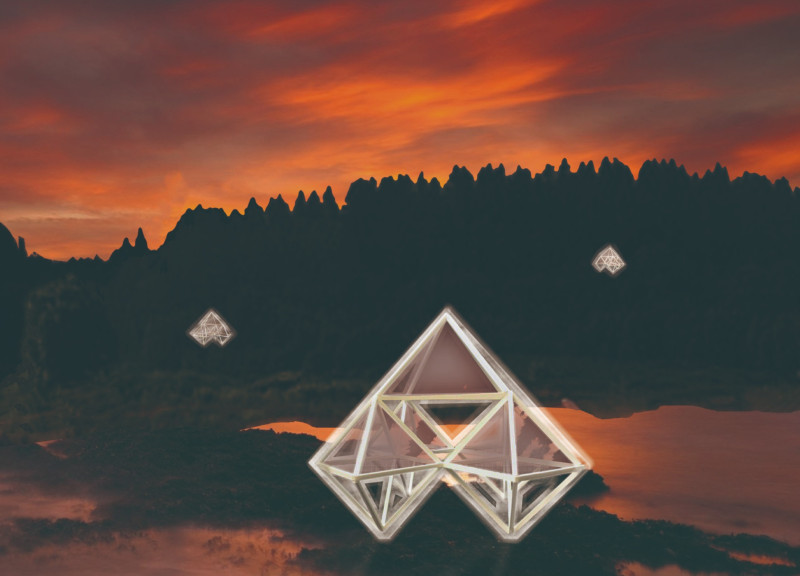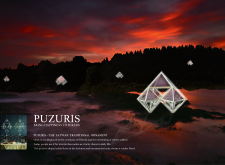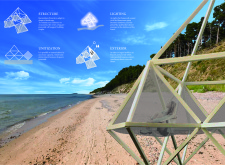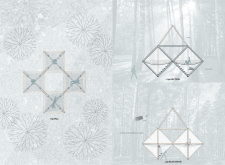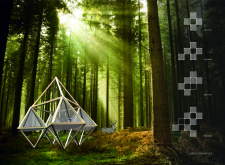5 key facts about this project
### Project Overview
Located along the Amber Road, the Puzuris structure functions as a hiking shelter that embodies a modern interpretation of traditional Latvian ornamentation. Its design integrates cultural symbolism with functional design, creating a comfortable space for outdoor enthusiasts while honoring the historical context of Latvian winter solstice celebrations. The architecture engages with the surrounding landscape, enhancing the overall hiking experience through its thoughtful integration with nature.
### Spatial Strategy and Structural Adaptability
The architectural form of Puzuris employs geometric principles, particularly triangular prisms and tetrahedral shapes, to create a visually impactful silhouette while ensuring structural stability. The design allows for adaptability to a variety of terrains, as it can be reconfigured or expanded based on landscape features. The base supports additional square pyramids, enabling versatile usage that accommodates different group sizes and camping scenarios. Thoughtfully organized areas, including integrated hammocks and open spaces, encourage social interaction and exploration among users.
### Materiality and Lighting Features
The choice of materials is central to the project's execution. Sustainably sourced wood frames the structure, while waterproofed Japanese paper serves as translucent exterior cladding, minimizing environmental impact. Fluorescent paint on the framework enhances nighttime visibility, casting a glowing effect that aids in wayfinding and creates a calming atmosphere. This combination of materials exemplifies both aesthetic appeal and environmental consciousness, distinguishing Puzuris as an innovative structure within its natural context.


