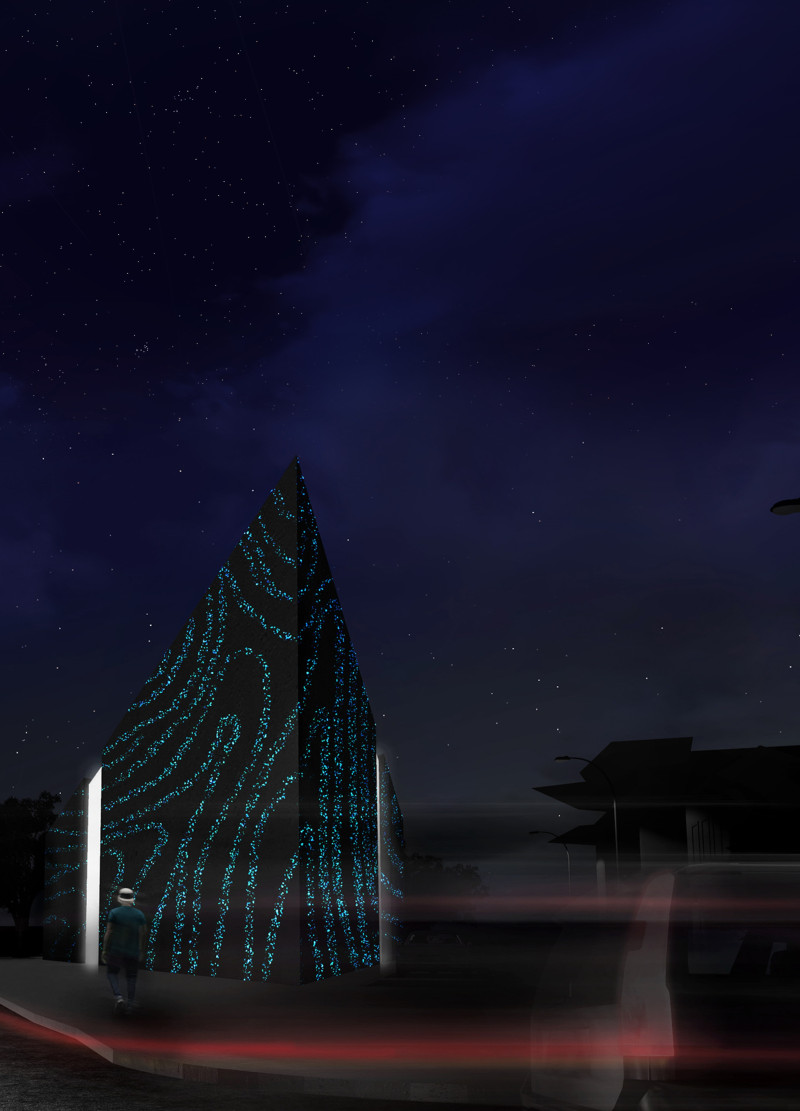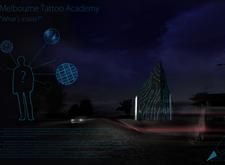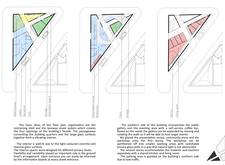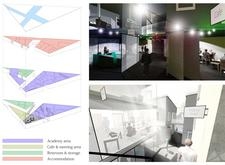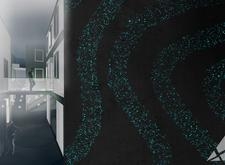5 key facts about this project
### Overview
The Melbourne Tattoo Academy, situated in an urban context rich with cultural narratives, aims to redefine perceptions of tattoo culture by merging education, artistic expression, and community interaction. The project invites exploration of personal stories and self-expression through its architectural design, prompting deeper contemplation about the experiences housed within. The design challenges traditional views of tattoos and opens a dialogue on the significance of body art in contemporary society.
### Spatial Organization and User Engagement
The spatial strategy emphasizes a clear distinction between public and educational areas, enhancing user experience. The ground floor accommodates a café, public gallery, and social spaces designed to foster community interaction, while the second floor is dedicated to classrooms and workshop areas for immersive learning. Natural light permeates these spaces, creating an inviting environment conducive to creativity. The layout incorporates a "laneway" concept, featuring interconnected pathways that reflect the interconnected narratives of tattoo culture, ultimately enhancing flow and accessibility throughout the structure.
### Materiality and Architectural Language
A diverse array of materials was selected to reinforce both the aesthetic and functional elements of the academy. The use of expansive glass facades invites daylight into the interiors, symbolizing openness in education. Light-colored concrete offers durability and reflects ambient light, while a unique fluorescent pigmented finish on the exterior mimics human skin textures, serving as a metaphor for the tattooing process. Switchable glass walls in the workshop areas provide spatial flexibility and privacy when needed. The angular, sharp form of the building evokes the aesthetics of tattoo needles, while its intricate façade patterns resonate with the fluidity of tattoo art, establishing a visual connection between the structure and the craft it represents.


