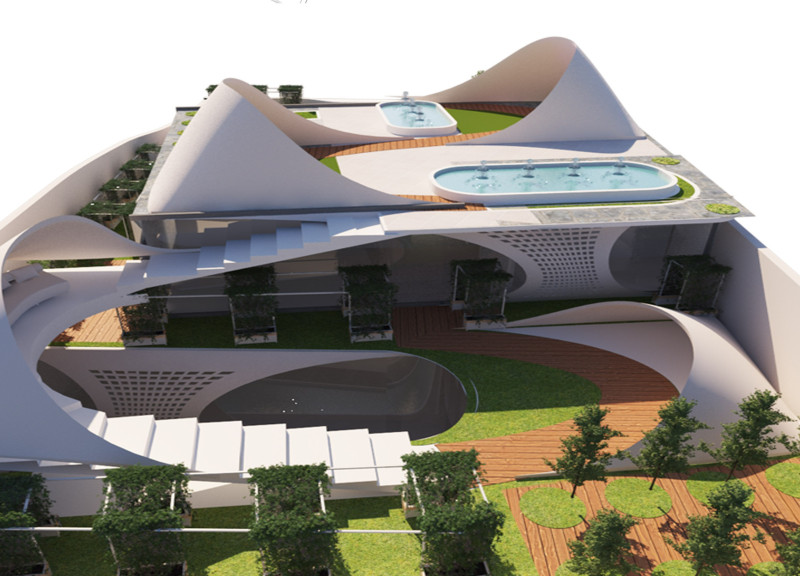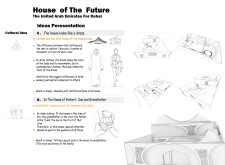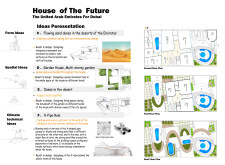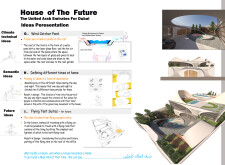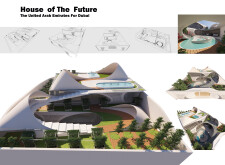5 key facts about this project
### Project Overview
Located in Dubai, United Arab Emirates, the House of the Future exemplifies a synthesis of contemporary living with a deep respect for the local cultural and environmental context. The design merges traditional Emirati values with advanced technologies, aiming to create a cohesive living experience that is both functional and contextually relevant. This architectural endeavor recognizes the significant role of family and heritage, emphasizing the need for spaces that foster generational connections.
### Cultural and Spatial Strategy
The design incorporates elements inspired by local traditions and familial structures, presenting a unique interpretation that likens the architecture to clothing—viewing the house as a dress. This metaphor encapsulates themes of movement and comfort, reflecting the fluidity valued in Arab culture. The layout includes dedicated spaces for family members at various life stages, underlining the importance of continuity and heritage.
Soft, organic forms characterize the house, drawing inspiration from the fluidity of sand dunes and the natural desert landscape. Interconnected tent-like structures create visually dynamic spaces, while multi-storey gardens enhance biodiversity and address the challenges posed by the arid environment. Social oases within the layout encourage community interaction, integrating natural elements into the living space.
### Technical Innovations and Materiality
Innovative cooling solutions enhance energy efficiency throughout the design. The application of the X-Pipe rule introduces air jets that cool exterior surfaces using natural wind currents, thus reducing reliance on artificial cooling systems. Additionally, a rooftop wind catcher pond serves a dual function of aesthetic enhancement and passive cooling, facilitating a comfortable internal climate through evaporation.
The material selection emphasizes sustainability and local relevance. Reinforced concrete provides structural integrity, while lightweight composite fabrics used in the tent-like structures ensure insulation and visual fluidity. High-performance glass allows for abundant natural light while minimizing heat gain, and the incorporation of natural stone and timber fosters a connection to the surrounding environment, contributing to a warm, inviting interior.


