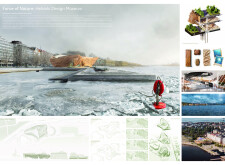5 key facts about this project
## Overview
Located in Helsinki, Finland, the design of the Helsinki Design Museum reflects an intentional dialogue between urban space and the surrounding natural landscape. The project aims to create a multifunctional venue that serves not only as a museum but also as a communal space encouraging public interaction. By examining the interplay of Finnish environmental elements and contemporary design principles, the project seeks to foster a deeper connection between visitors and their natural surroundings.
## Spatial Organization and User Interaction
The spatial strategy of the museum is centered around enhancing urban connectivity and promoting user engagement. Its layout incorporates public plazas, walkways, and visually captivating transitions between indoor and outdoor spaces, facilitating movement and interaction among visitors. Flexible interior environments accommodate a variety of exhibitions and public programs, ensuring a diverse range of experiences that adapt with the seasons. The integration of expansive glazing optimizes natural light, improving visitor comfort while framing views of the surrounding landscape.
## Material Expression and Sustainability
Material selections are integral to the museum's design, reflecting both aesthetic and environmental considerations. Wood is employed to evoke organic forms and emphasize sustainability, while glass enhances transparency and openness, inviting natural light into the interior. Concrete provides structural integrity, grounding the design in its urban context, complemented by durable metal finishes. Green roof elements enrich the building's ecological footprint, encouraging biodiversity and thermal efficiency. This thoughtful materiality underscores a commitment to both architectural innovation and environmental stewardship.




















































