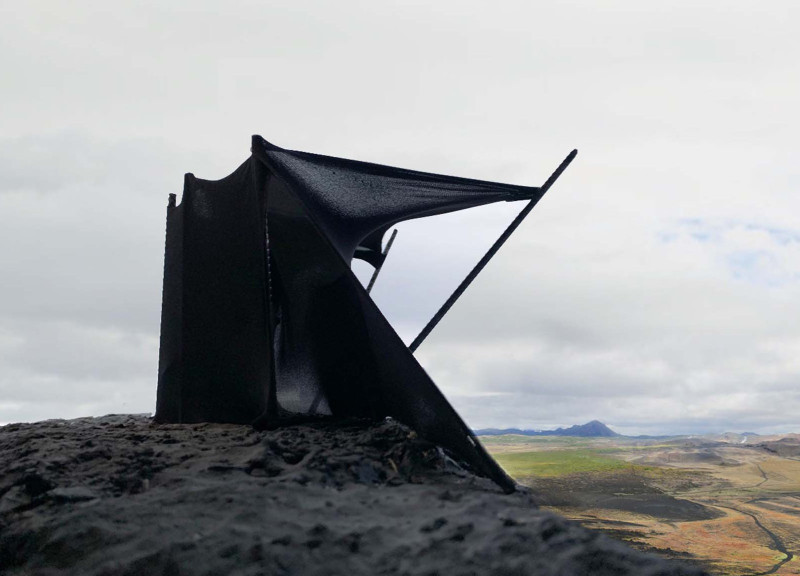5 key facts about this project
The design situated near Hverfjall crater and Mývatn lake integrates closely with the surrounding volcanic landscape. Serving as a viewpoint, it enhances visitor experiences as they make their way to the volcano's crater. The architecture reflects the active qualities of lava, creating a connection between the space and its natural environment.
Conceptual Framework
The design explores how architecture interacts with geological features. The form mimics the fluid characteristics of lava, inviting visitors into an imaginative experience. It allows users to engage their senses, fostering a connection with the land and the atmospheric elements that define the region.
User Experience
Natural light plays a significant role in the interior, guiding visitors as they ascend. This illumination helps create a space that feels both open and inviting. The presence of specialized nets adds another layer to the experience, providing a sense of instability as people walk across them. These nets not only encourage exploration but also offer a comfortable area to relax, balancing the need for adventure with quiet reflection.
Materiality and Structure
The structure relies on a set of materials that are durable and appropriate for the environment. Steel columns and welded elements support the framework, allowing for the integration of nets in various areas of the design. The staircase is made of modular stair treads, while the handrail is constructed from corten sheets. The nets consist of a blend of hemp and recycled plastic fibers, which ensure flexibility and durability in different weather conditions.
This thoughtful combination of materials reinforces the design's fluidity. The architecture responds to movement, creating a dynamic space that draws visitors in. Above, light filters through the nets, resembling the movement of boiling lava, and providing an engaging experience that connects the built environment to the powerful natural landscape surrounding it.


















































