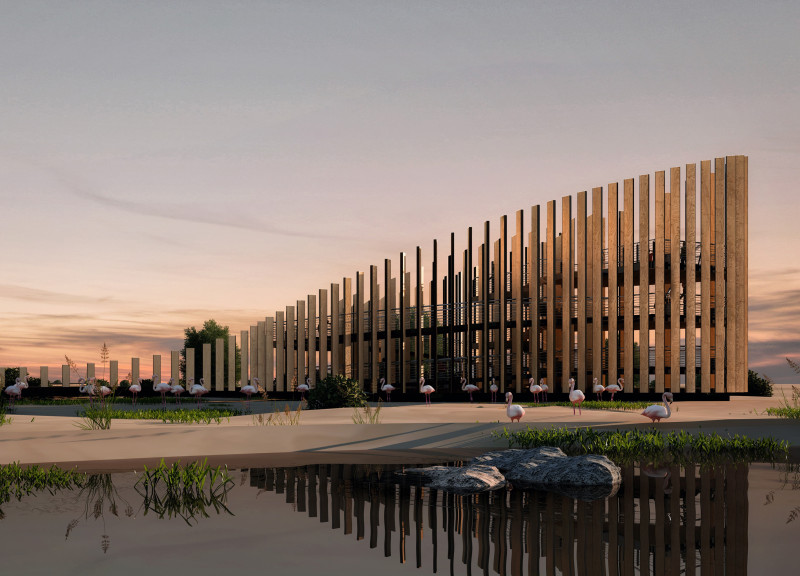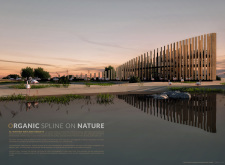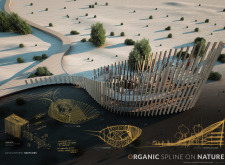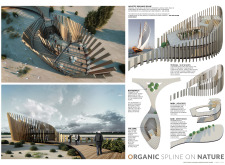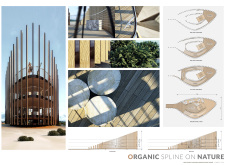5 key facts about this project
The observatory tower at Al Wathba Wetland Reserve in Abu Dhabi exemplifies how contemporary design can work in harmony with nature. It is situated in a landscape rich with both natural and man-made bodies of water. This facility serves the dual purpose of attracting tourists and assisting researchers, with a focus on the diverse wildlife that inhabits the area, especially the large number of flamingos. The overall design concept highlights the importance of organic shapes, creating a connection between the built environment and the wetland ecosystem.
Form and Structure
The tower's design features smooth, flowing lines that evoke a sense of movement, much like the natural environment around it. This approach enhances visitor circulation, allowing individuals to navigate the site easily and engage with the wetlands in a meaningful way. Pathways connect different observation areas, inviting exploration and interaction with local wildlife. Accessibility is a key consideration, with ramps included to ensure that visitors of all abilities can experience the facility.
Architectural Elements
Sun shades, inspired by the traditional forms of Abu Dhabi's dhow boats, provide essential protection from the sun's heat. These features help keep visitors comfortable while contributing to the overall aesthetic of the building. The main structure relies on composite wood that is supported by metal posts, offering strength while maintaining a light and airy feel. Connection points between various components feature gusset plates, which add to the stability of the design.
Core Experience
Inside the observatory, a central area is created for gathering and relaxation. Here, visitors can find seating and enjoy the indoor landscape, offering a chance to pause and appreciate the surroundings. This space is strategically located to provide excellent views of the flora and fauna present in the wetlands, enhancing the overall experience for those visiting the reserve.
Landscape Integration
The base of the tower is built on a concrete tie beam, providing a firm foundation. The surrounding landscape incorporates plant life, thoughtfully integrated to enhance the visual appeal and ecological health of the area. This careful attention to the relationship between the building and its landscape underscores a design philosophy that values environmental stewardship and integration with nature.


