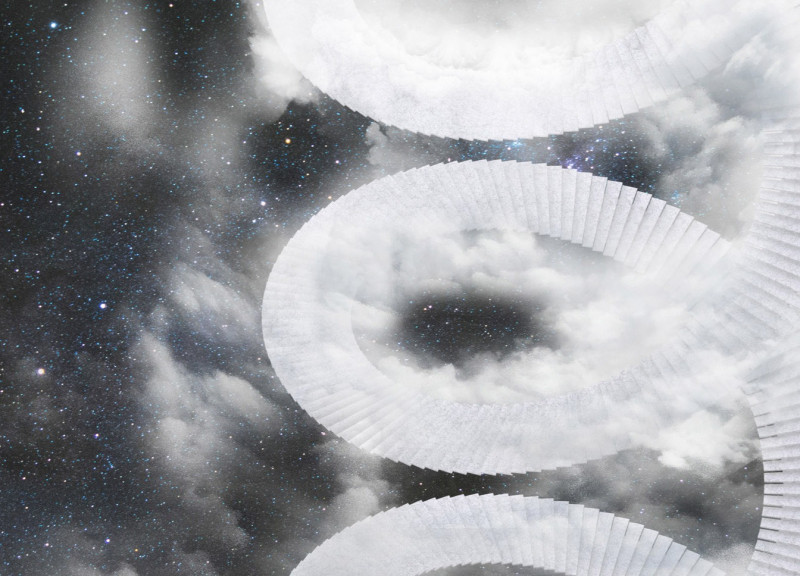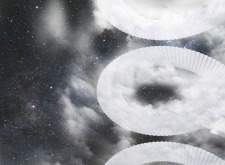5 key facts about this project
### Overview
Located within a context that emphasizes exploration and enlightenment, this architectural design features interwoven spiral structures set against a cosmic backdrop. The intent is to create a dynamic space that transcends conventional architectural paradigms, encouraging users to engage with their surroundings in novel ways. The design incorporates celestial and cosmic themes, fostering a sense of limitless possibility and aspiration while inviting contemplation on the relationship between humanity and the universe.
### Spatial Strategy
The prominent spiral forms within the design serve as both pathways and gathering spaces, facilitating movement and interaction among users. Each layer of the spirals creates a sense of depth and continuity, encouraging a visual journey that ascends upwards. These structures symbolize growth and evolution, inviting users to reflect on their personal journeys while promoting functional use of the space for community engagement and interaction.
### Materiality and Light
The potential material choices for the spirals suggest translucency, possibly incorporating glass or acrylic to enhance light filtration and contribute to the ethereal quality of the design. Textured surfaces made of materials such as fabric or paper could offer tactile experiences that evoke connections to both natural and celestial phenomena. Integrated lighting strategies may further emphasize the three-dimensionality of the structures, enhancing their visual depth and intrigue while fostering a multisensory environment within the space.



















































