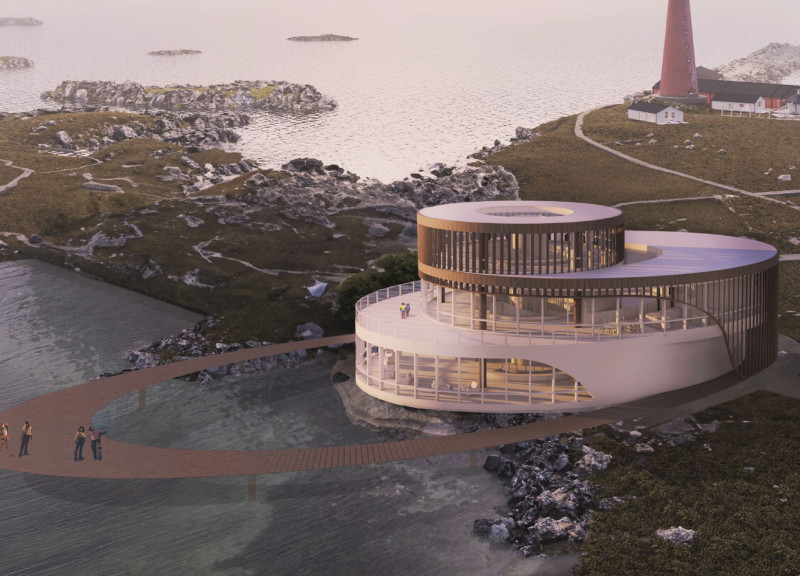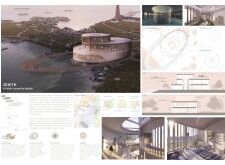5 key facts about this project
### Project Overview
**Title**: Zenith
**Location**: Humber Bay Park East, Toronto, Canada
**Type**: Urban Hospice
Zenith serves as a space dedicated to adults seeking solace and spiritual healing in the natural setting of Ontario Lake. Designed to function as both a hospice and a community connection point, the facility aims to address the stigma surrounding terminal illnesses while fostering a supportive environment.
### Architectural Composition and Materiality
**Form and Materials**
Zenith adopts a flowing spiral form that is designed to harmonize with its environment. The use of glass facilitates abundant natural light and offers expansive views of the surrounding landscape, fostering an atmosphere of tranquility. To enhance warmth and comfort, natural timber is incorporated extensively, while concrete provides necessary structural integrity and balance within the design. Minimal use of steel ensures durability in critical areas without detracting from the overall organic aesthetic.
**Landscape Integration**
The building is expertly situated within a diverse natural landscape that includes rocky terrains and waterfronts, intentionally preserving the area's ecological features. Prominent landscaping elements, such as a central fountain and informal garden spaces, emphasize reflection and community interaction, establishing a strong connection between the hospice and its environment.
### Spatial Organization and User Experience
**Interior Layout**
The interior layout features two central elements: a central fountain that serves as a point of relaxation and a garden courtyard that facilitates organic movement throughout the space. The design promotes user-friendly circulation with communal seating areas that encourage social interactions, while private areas are thoughtfully positioned to allow for personal reflection without isolating individuals from the community.
**Ventilation and Lighting**
Strategically placed skylights enhance the interior ambiance by mimicking natural outdoor boundaries, while the building's innovative ventilation system prioritizes energy efficiency and comfort. Reflective surfaces, particularly in the front-facing glass panels, create a visual dialogue with the waters of Ontario Lake, reinforcing the relationship between the indoor spaces and the surrounding natural beauty.


















































