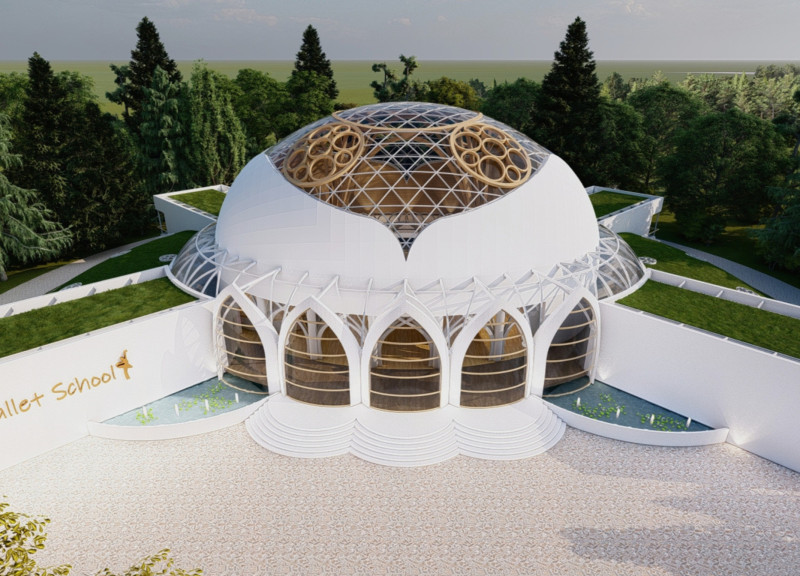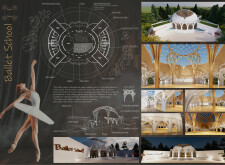5 key facts about this project
### Overview
The Ballet School is strategically located in an urban context, designed to serve as both an educational facility for young dancers and a cultural center for the community. The intent of the project is to create a dynamic environment that nurtures artistic expression and fosters collaboration among students, instructors, and the public.
### Spatial Configuration
The layout of the building is circular, promoting a sense of unity and connection. Key functional areas are organized in concentric zones and include a main stage, rehearsal studios, locker rooms, and a gallery. This arrangement encourages interaction among users and cultivates a collaborative atmosphere essential for artistic development. The architectural design emphasizes flexibility, allowing the multifunctional hall to adapt for various uses, such as dance classes, performances, and community events.
### Materiality and Sustainability
The structural framework of the Ballet School employs Cross-Laminated Timber (CLT), which combines aesthetic warmth with structural integrity. Tinted glass skylights integrated into the geodesic roof design facilitate natural lighting while minimizing glare, creating an inviting interior atmosphere. The project also features a green roof that enhances insulation and supports rainwater management, aligning with sustainable practices. Concrete elements are utilized in foundations and walkways to ensure durability and resilience in areas with high foot traffic.
Additional features include water elements that enhance aesthetic appeal and provide a calming atmosphere, and gallery spaces that serve as pathways for student showcases, fostering a culture of artistic engagement. The design adeptly balances functional requirements with environmental considerations, setting a new standard for educational facilities in the arts.


















































