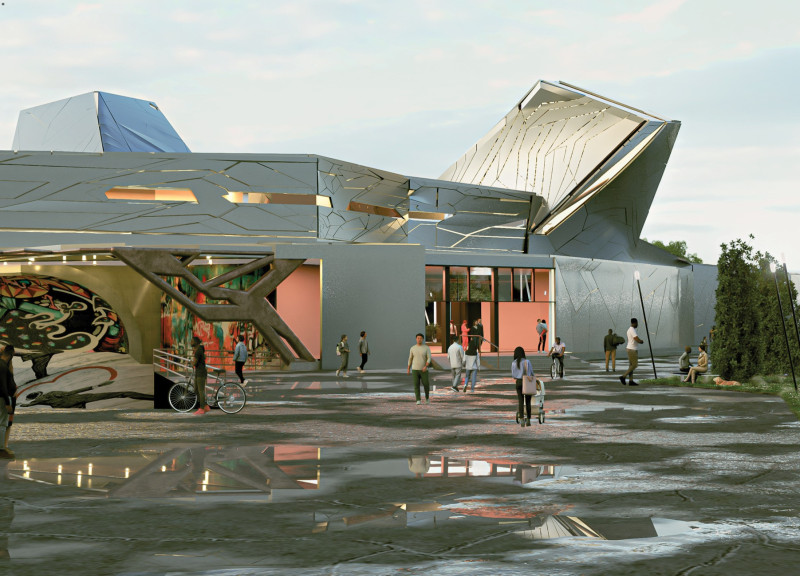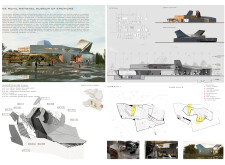5 key facts about this project
## Project Overview
The De Menil National Museum of Emotions is situated on the De Menil campus in Houston, USA. Designed to foster a dialogue between art and emotion, the museum aims to create an experiential platform for the exhibition and appreciation of art. The architectural approach seeks to integrate form, function, and emotional engagement, offering a distinct environment for visitors.
## Spatial Organization and User Experience
The spatial organization of the museum encompasses various interconnected zones designed to facilitate diverse visitor experiences. The gallery spaces are arranged to provide flexibility for rotating exhibitions, accommodating a range of artistic forms and emotional narratives. Additionally, the inclusion of a bookstore and café encourages reflection and engagement, extending the visitor experience beyond the artworks. An outdoor sculpture garden invites interaction with three-dimensional art within a contemplative landscape, enhancing the overall emotional journey.
### Material Selection
The choice of materials is integral to achieving the museum's architectural vision. The outer shell is constructed from durable metal panels, while a robust steel frame supports expansive open spaces and complex geometries. Neutral glass is utilized to invite natural light into the interior while maintaining visual connections to the landscape. Concrete is applied for flooring and structural elements, contributing to thermal mass and energy efficiency. Together, these materials create a cohesive aesthetic that aligns with the museum’s thematic focus on emotional resonance.




















































