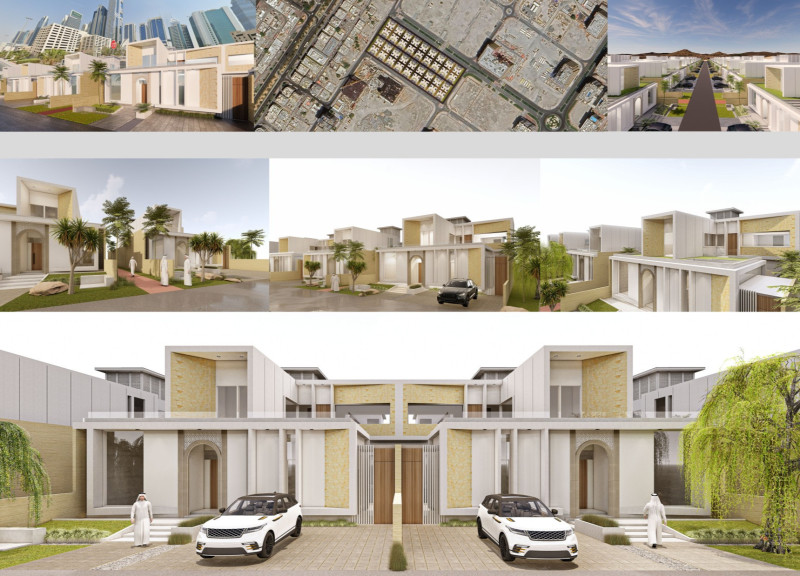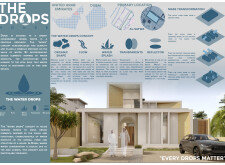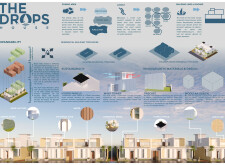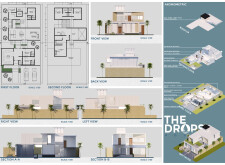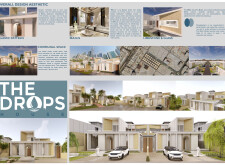5 key facts about this project
### Overview
Located in the desert environment of Dubai, United Arab Emirates, the design addresses the pressing issue of water scarcity in the region. It emphasizes the importance of water for sustaining life and incorporates sustainable architectural elements that draw inspiration from the shapes and dynamics of water droplets. The project’s conceptual framework and material selection reflect a commitment to both environmental stewardship and cultural context.
### Spatial Configuration
The layout of the residence is organized into distinct zones, such as service areas, private quarters, and communal spaces, influenced by the natural dispersal of water droplets. This zoning strategy promotes both privacy and accessibility while facilitating a logical flow of movement throughout the interior. The design also accommodates future expansion, allowing families the flexibility to adapt their living spaces to changing needs over time.
### Material and Sustainability Strategies
Key materials utilized in the project include locally sourced limestone, glass, and wood, each chosen for their aesthetic and functional contributions. Limestone imparts weight and warmth, while extensive use of glass fosters transparency and connectivity with the surrounding landscape. Hydro panels are integrated to capture renewable energy, aligning with modern sustainability practices alongside natural ventilation strategies that minimize reliance on artificial cooling. Water conservation principles are woven throughout the design, influencing material selection and landscaping to promote efficient water management practices.
Notable features also include the incorporation of traditional Islamic patterns, which enhance the aesthetic experience while honoring local heritage, and designated Majlis areas that reflect cultural hospitality practices. The overall design fosters a sense of community, with shared spaces encouraging social interactions in a contemporary adaptation of traditional communal living.


