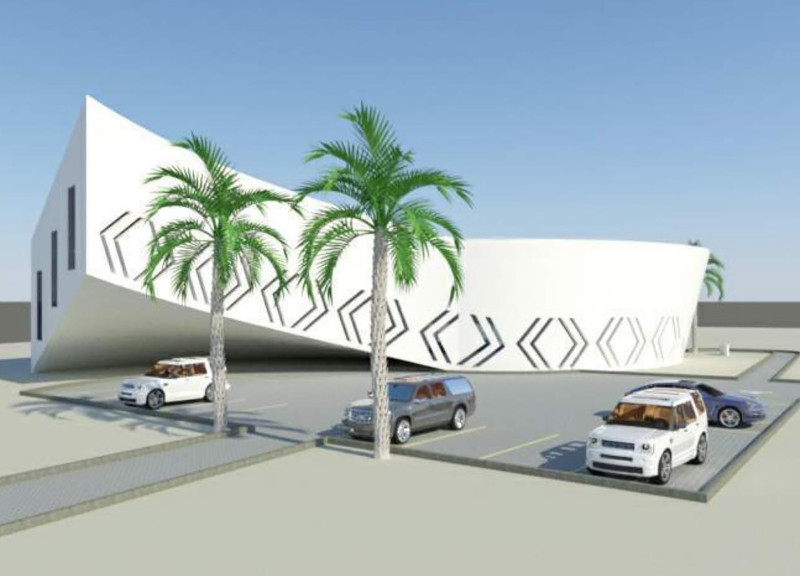5 key facts about this project
The Flamingo Visitor Center captures the essence of its natural surroundings while serving educational and recreational purposes. Located in an area that celebrates the beauty of wildlife, the center draws inspiration from the elegant form of the flamingo. The design aims to create an engaging environment for visitors, blending functionality with a connection to nature.
Design Concept
The visitor center is conceptually inspired by a deconstructed flamingo, featuring an S-shaped plan that mimics the graceful curve of the bird’s neck. This design establishes a strong thematic relationship between the building and its avian counterpart. The shape creates a dynamic interplay between space and form, inviting exploration and engagement.
Facade and Screen
The exterior incorporates a modern interpretation of the traditional mashrabiya screen, with intricate patterns that evoke the legs of flamingos. This design choice serves both aesthetic and functional purposes, providing visual interest while controlling light and privacy within the center. The shadows cast by the screen create a lively atmosphere, reminiscent of flamingos moving across their habitat.
Interior Spatial Organization
Inside the visitor center, the layout is designed to support a range of activities. Key spaces include administrative offices, an observation lounge, restrooms, a kitchen, a cafe, and a gift shop. This thoughtful arrangement facilitates easy movement and interaction, enhancing the overall visitor experience.
A notable feature is the elevated "wing," which rises to form an undulating floor slab. This architectural choice contributes to a sense of movement and flow within the space. The careful combination of design elements and functional areas ensures that visitors can transition gracefully through the various experiences offered by the center.






















































