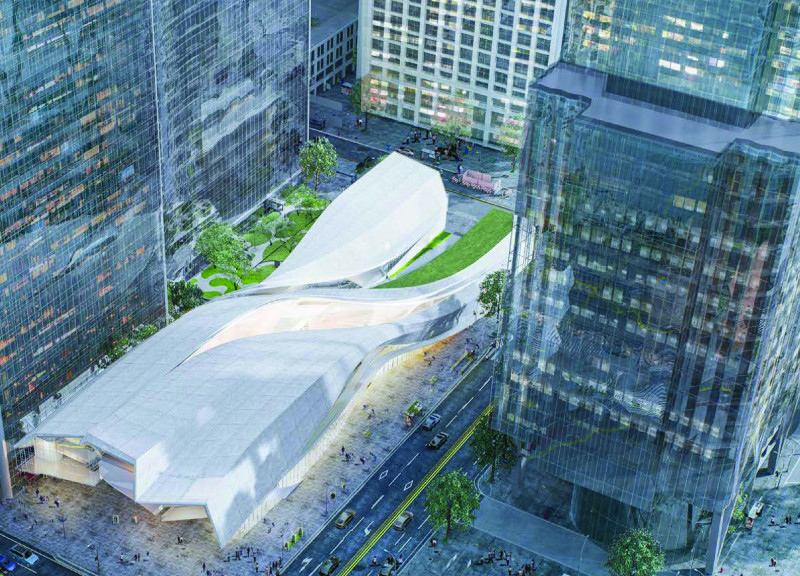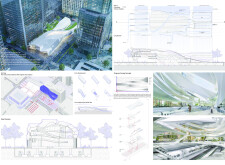5 key facts about this project
**Overview**
The Zephyr Transit Hub is situated near the original Union Station in Chicago, Illinois, and serves as a vital connector within the city's transportation network. It aims to enhance public transit capacity while promoting cultural engagement and community interaction in an urban setting. The design is informed by an inquiry into movement and space, employing natural elements and principles of wind flow to create a functional yet aesthetically engaging structure.
**Architectural Form and Circulation**
The architectural form features sweeping, organic shapes that echo the qualities of air and wind, reflected in the name "Zephyr." Characterized by asymmetrical rooflines and undulating façades, the design fosters a sense of dynamism and resilience while maintaining visibility from multiple urban vantage points. The layout has been carefully planned to facilitate pedestrian circulation, utilizing curves and slopes to optimize movement. The strategic zoning incorporates transportation, cultural activities, and communal spaces, ensuring that areas of high foot traffic are both navigable and inviting.
**Material Selection and Sustainability**
Materiality plays a critical role in the hub's design integrity and user experience. The extensive use of glass enhances transparency and invites natural light while creating a visual connection between the interior and exterior. Steel reinforces the structural framework, offering strength and durability to support the complex forms, while concrete provides stability for the foundation. Interior wood elements introduce warmth and a tactile quality that balances the cooler materials. Additionally, sustainable landscaping materials are employed to support ecological health and enhance the overall user experience, reflecting the project's commitment to environmentally responsible practices.


















































