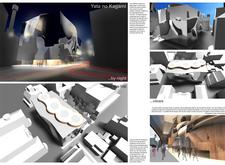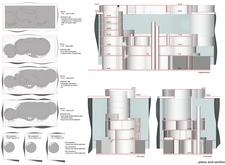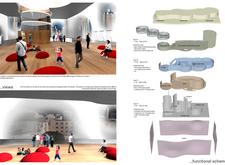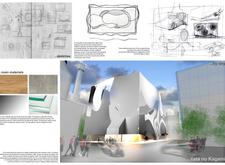5 key facts about this project
## Architectural Analysis Report: Yata no Kagami
### Conceptual Overview
Yata no Kagami, located within a dynamic urban environment, seeks to blend urban functionality with creative expression. The name, translating to "the mirror of the eight," provides insight into the design’s themes of multiplicity and interaction with the surrounding context. The architectural form is inspired by organic shapes, fostering openness and encouraging engagement among users while reflecting on the interplay of light in the environment.
### Spatial Configuration and Versatility
The project's layout is comprised of several interconnected functional areas, each thoughtfully designed to serve specific community needs:
- **Exhibition Hall (PT)**: Spanning 1,400 m², this versatile space accommodates up to 300 people, configured for various exhibition formats.
- **Conference Rooms (P1)**: Two rooms, each 860 m², designed to host up to 70 participants for lectures and workshops.
- **Library and Art Space (P2)**: An 870 m² multifunctional area that combines library resources with an art studio, promoting creativity and study.
- **Workshop and Lecture Areas (P3)**: An 870 m² open space adaptable for collaborative work and educational workshops, featuring flexible configurations.
- **Mezzanine Levels**: Three levels provide additional lecture spaces and informal meeting areas, enhancing the overall functionality of the building.
This arrangement fosters a collaborative atmosphere that supports diverse community activities, enhancing user interaction.
### Material Selections and Sustainability
The material palette of Yata no Kagami is integral to its architectural identity and overall performance:
- **Concrete**: Utilized for its structural strength and durability, establishing a solid foundation for the building.
- **Glass**: Incorporated to enhance transparency and facilitate natural light, creating a strong visual connection between interior and exterior spaces.
- **Wood**: Featured in flooring and some interior walls, introducing warmth to counterbalance the industrial aesthetic created by concrete and glass.
- **Steel**: Employed for structural framing and accents, reinforcing the modern design ethos and providing additional stability.
Complementing these materials, the design integrates green spaces to support biodiversity and improve the user experience, aligning with contemporary sustainable practices.
### Distinctive Architectural Features
Yata no Kagami exhibits several noteworthy characteristics that set it apart:
- **Dynamic Facade**: The undulating exterior challenges conventional forms, fostering interaction and offering a shifting appearance that responds to viewer perspectives.
- **Nature Integration**: Surrounding green areas enhance user comfort and embody principles of sustainable design, facilitating a harmonious relationship between built and natural environments.
- **Flexible Interiors**: Movable partitions and adaptable spaces promote versatility, allowing for various configurations suited to different events and activities.
- **Lighting Strategy**: The deliberate use of both natural and artificial lighting establishes dynamic atmospheres, enhancing user experience throughout the day.
This architectural approach contributes meaningfully to public space and underlines the potential of design to encourage community engagement and creativity.






















































