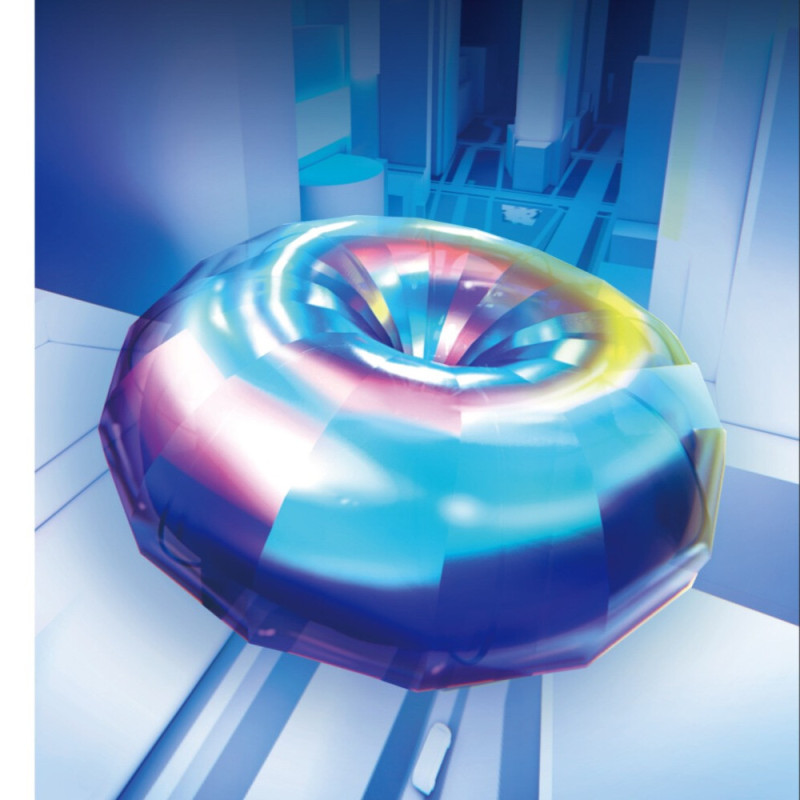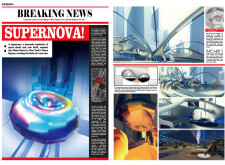5 key facts about this project
**Overview and Context**
Located in Times Square, New York City, the design concept encapsulates themes of transformation and rebirth, inspired by cosmic phenomena. The structure is intended to serve as a focal point that attracts inhabitants and tourists, blending architectural innovation with artistic expression. The design seeks to create an environment that resonates with the dynamic energy of the urban landscape while offering a sense of reverence and exploration.
**Form and Geometry**
The architectural form features a donut-shaped structure characterized by fluid, organic lines, evoking the energy of a stellar explosion. Curved and undulating surfaces create a sense of movement and continuity, engaging viewers from multiple perspectives. This dynamic geometry aims to capture attention both from a distance and in intimate proximity, enhancing the overall experience of the site.
**Material Integration**
The project employs a diverse palette of materials, including glass, steel, and concrete. Glass is utilized to maximize natural light and ensure transparency, while a robust steel framework provides structural integrity and design flexibility. Concrete serves as a foundational element crucial for supporting the expansive form. The selection of materials also considers sustainability, with an emphasis on eco-friendly options to enhance the environmental profile of the project.
**Urban Engagement**
The design incorporates advanced engineering solutions, such as a curtain wall system that integrates large glass panels, blurring the boundaries between interior and exterior environments. This feature not only facilitates natural light but also engages the surrounding vibrancy of Times Square. Internally, the layout is organized to reflect contemporary needs, promoting open sight lines and encouraging interaction among users. Additionally, the incorporation of gardens and green spaces offers a respite from the urban intensity, fostering ecological sustainability and enriching the urban ecosystem.



















































