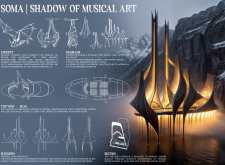5 key facts about this project
### Overview
Located in a mountainous region, the project features a musical theater designed to serve as a cultural landmark while paying homage to the surrounding natural environment. The design draws inspiration from the form and fluidity of bat wings, creating a structure that harmonizes with its landscape. The intent is to provide a venue that fosters a deep connection between art, music, and nature, facilitating an immersive experience for audiences.
### Spatial Configuration
The architectural layout centers on a performance area that is strategically surrounded by rehearsal rooms and a lobby with expansive views, enhancing both functionality and user engagement. This arrangement promotes a fluid transition between private and communal spaces, catering to diverse audience experiences. The design employs innovative structural techniques, including a system of pilings that elevates the building to create an impression of lightness, contributing to both aesthetic appeal and structural stability.
### Materiality and Acoustic Design
The project incorporates materials that reflect the complexities of bat wings while ensuring durability and visual integration into the landscape. Composite materials, likely employed for their aesthetic and structural properties, contribute to the building’s unique character. Additionally, glass and steel may be utilized to facilitate expansive views. Internally, specialized acoustic panels are incorporated to enhance sound quality, ensuring that the theater space provides a rich auditory experience. The façade's materiality mimics the texture and coloration of bat wings, further embedding the structure within its natural context.


















































