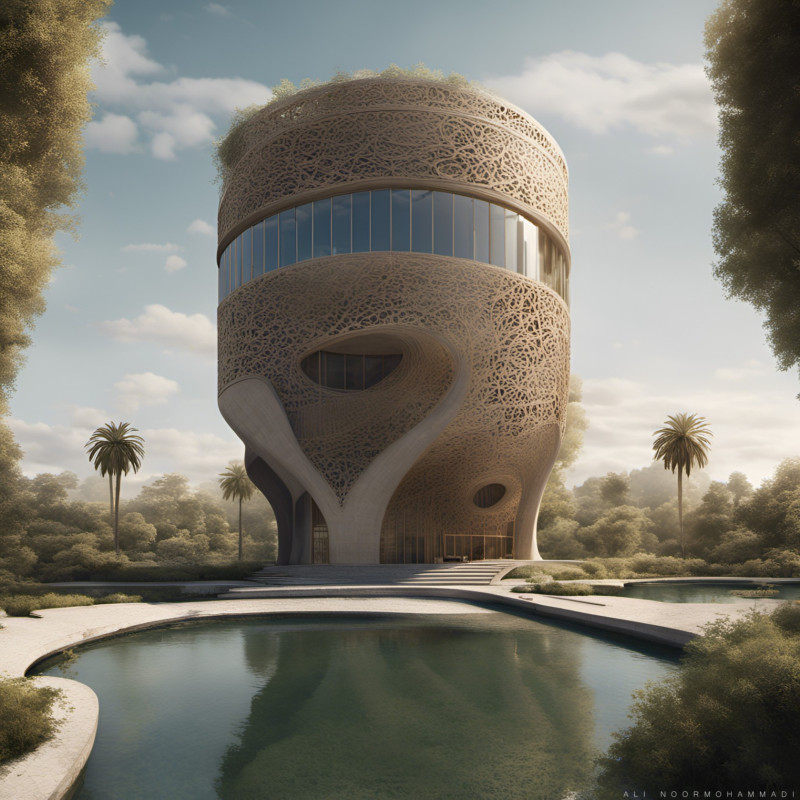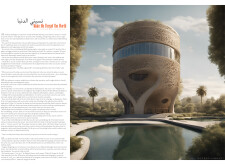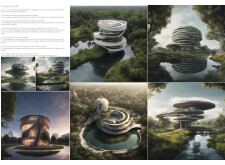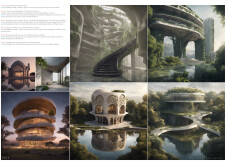5 key facts about this project
### Concept Overview
Located in a serene environment that encourages contemplation, the project by Ali Noormohammadi explores the intersection of nature, technology, and architectural design. It aims to create a series of structures that not only integrate with their natural surroundings but also stimulate discourse about the evolving relationship between people and their environments. The design philosophy is rooted in fluid, organic forms that challenge traditional architectural conventions.
### Architectural Features
#### Unique Geometries
The buildings exhibit complex, fluid geometries that draw inspiration from the natural world. Curved and spiral forms create a sense of dynamism, while exaggerated overhangs and openings enhance both aesthetic appeal and functionality by optimizing natural light and views of the landscape. The integration of these elements enriches the spatial experience and actively engages occupants with their surroundings.
#### Material and Environmental Integration
Concrete serves as the primary structural material, allowing for sculptural expressions that maintain integrity. Extensive use of glass fosters transparency, enhancing the visual connection between indoor and outdoor environments. Additionally, lattice-like facades introduce intricate patterns that offer shade and natural ventilation. Located near water features, the structures create an immersive dialogue between the built and natural realms, and appear to float above the water, emphasizing a direct relationship with the landscape. This strategic positioning also enhances tranquility, contributing to an overall sense of peace and reflection in the environment.
### Sustainability and User Experience
The project emphasizes sustainability, promoting designs that respect and enhance the natural ecosystem. Through the incorporation of greenery and eco-friendly materials, it seeks to foster biodiversity and create habitats that support local flora and fauna. The architect's vision prioritizes fluidity and adaptability within the spaces, allowing them to reflect the dynamic nature of human experiences. Interior layouts are designed with multi-layered configurations that encourage exploration and engagement, creating sanctuaries for reflection and connection with nature.






















































