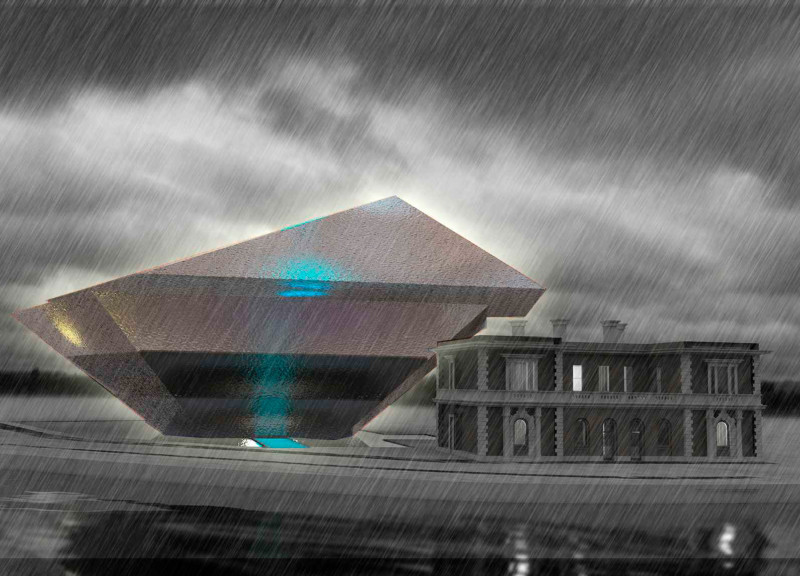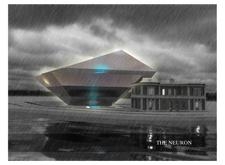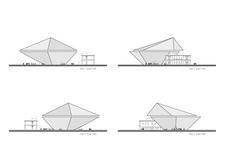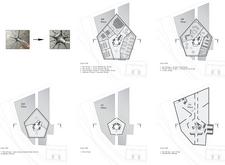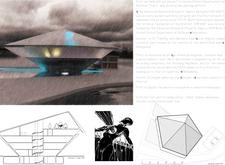5 key facts about this project
### Project Overview
Located in a dynamic urban environment where historical and modern architecture coexist, "The Neuron" integrates advanced design principles with a focus on connectivity and information sharing. The architectural concept draws inspiration from the structure and function of neurons in the human brain, symbolizing the intricate relationships established through contemporary communication technologies. This juxtaposition with classic architecture highlights the evolution of design methods and philosophies.
### Material Selection and Sustainability
The material palette of "The Neuron" is carefully curated to align with its structural and aesthetic objectives. The use of concrete provides a solid foundation, while glass elements enhance transparency and natural lighting, fostering a sense of openness and connection to the surrounding environment. Steel is incorporated to offer durability and support for complex forms, alongside fiber-reinforced polymers for lightweight structural applications. Additionally, composite materials may be utilized for cladding, balancing aesthetic appeal with environmental resilience. The strategic orientation of glass facades minimizes energy consumption, reflecting a commitment to sustainable design practices.
### Spatial Organization and Functionality
The design encompasses five distinct levels, each allocated for specific functions to promote adaptability and fluidity. The basement is designated for utility and storage, while the first to fourth floors include multifunctional spaces such as classrooms, meeting rooms, and communal areas designed to foster collaboration and engagement. The top floor serves as a recreational space or observation deck, encouraging social interaction and providing panoramic views of the surroundings. Additionally, the architectural form features unique angular and non-linear elements that challenge conventional architectural norms, facilitating diverse user experiences while inviting exploration and interaction within the space.


