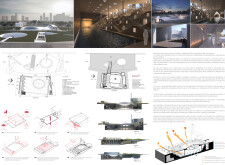5 key facts about this project
## Overview
Located within a dense metropolitan environment, the mosque serves as a contemporary reinterpretation of traditional religious architecture, aiming to redefine the role of spiritual spaces in urban settings. The design seeks to engage both local residents and a broader audience by fostering interaction between sacred and secular elements, while addressing universal themes of spirituality.
## Spatial Strategy
The layout is strategically organized across multiple levels to enhance user flow and accessibility. The ground level features an entrance lobby, exhibition space, and a flexible prayer area, promoting fluid circulation and interaction. The basement level provides essential support functions, such as storage and administrative facilities, interconnected by open stairways and corridors that allow natural light to permeate deeper areas, enhancing the overall atmosphere.
## Materiality and Environmental Integration
The material selection reflects a commitment to durability and aesthetic coherence. Concrete is predominantly used for structural components, while expansive glass openings facilitate transparency and light. Wood accents contribute warmth to the visitor experience, and stone features are integrated into the landscape, blurring lines between built and natural environments.
The design incorporates sustainable principles, including provisions for natural ventilation and illumination, thereby reducing dependence on mechanical systems. A prominent water feature not only adds to the sensory experience but also serves as a reflective element that encourages contemplation. Additionally, the surrounding park spaces invite community engagement, enhancing the mosque's role as a cultural hub rather than a solely religious facility.


















































