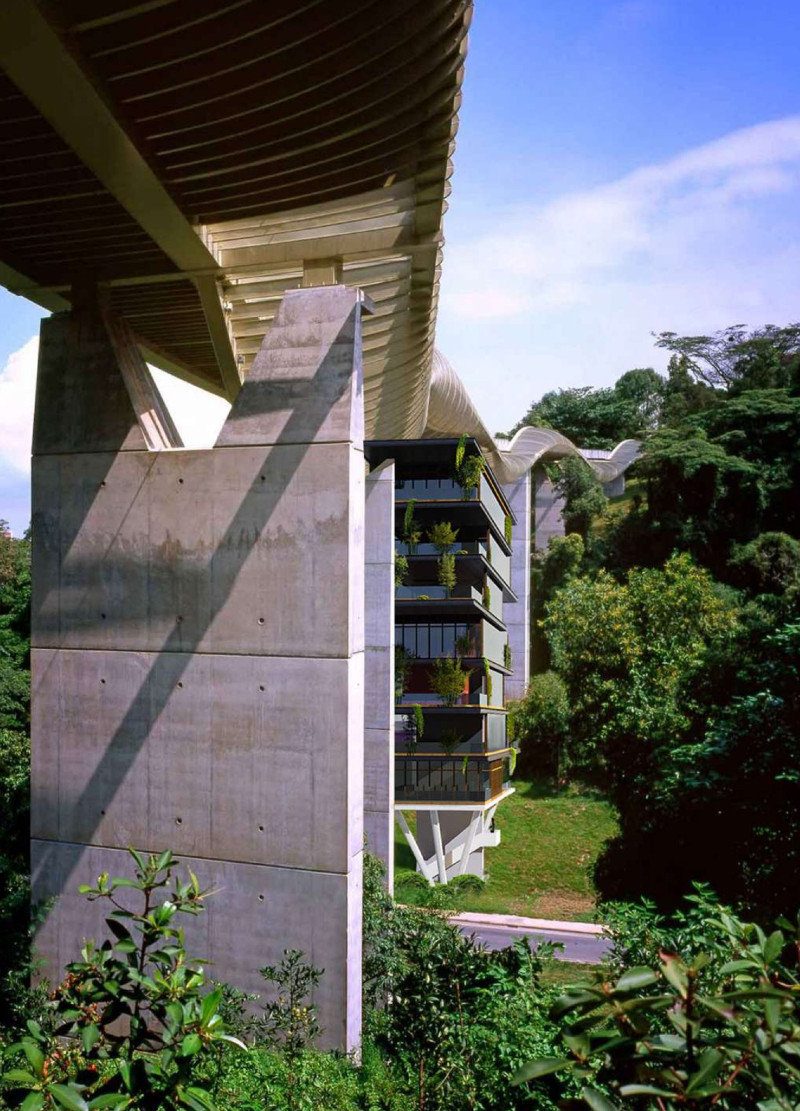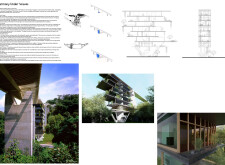5 key facts about this project
### Project Overview
**Project Title:** Harmony Under Waves
**Location:** Positioned in a tropical region, likely Singapore, the project exists within a context rich in greenery and urban dynamism. The design aims to integrate architecture with the natural environment while promoting sustainable living.
### Materiality and Ecological Integration
The structural framework employs robust concrete pillars that establish a sense of permanence and stability. Large glass panels enhance natural light availability, fostering fluid connections between indoor and outdoor areas while minimizing reliance on artificial lighting. The use of natural wood elements adds warmth, complementing the cooler tones of concrete and glass. Vertical gardens and green roofs are integral to the design, improving air quality and promoting biodiversity within the urban setting.
### Spatial Strategy and Community Engagement
The building's cantilevering forms rise organically from the landscape, creating a dynamic visual narrative that echoes the surrounding terrain. A vertical arrangement of communal and private spaces facilitates varied experiences across different levels, encouraging interaction in open living areas while providing private retreat options on terraces. The layout prioritizes community through dedicated spaces that support social interaction, promoting inclusivity and enhancing the quality of life for residents.
This project stands as a prototype for adaptability, incorporating renewable energy solutions and water conservation systems that underscore a commitment to sustainability and responsible living amidst the complexities of urban development.


















































