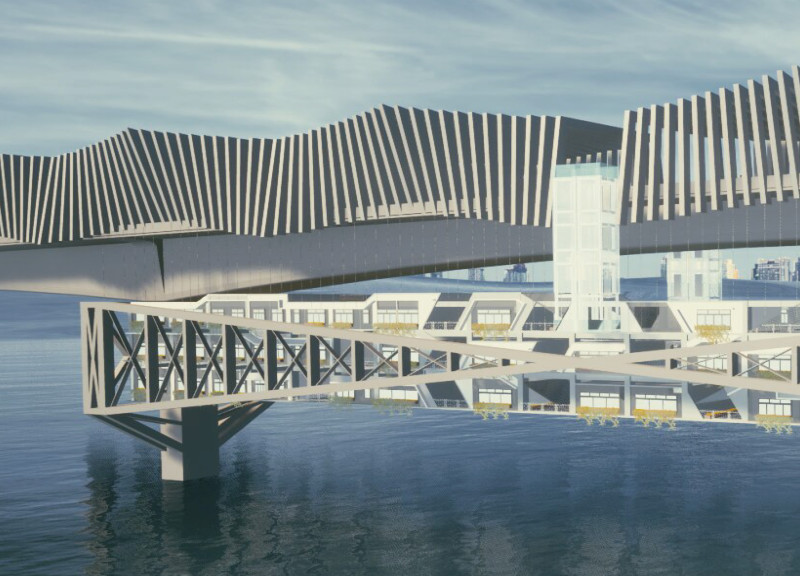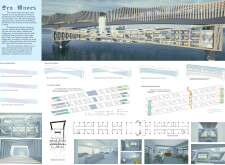5 key facts about this project
## Project Overview
Located on an urban waterfront, the "Sea Waves" development integrates architectural design with the natural movements of ocean waves. The intent is to establish a connection between built structures and the surrounding environment, reflecting the fluidity and rhythm of water through form and function. The design emphasizes a harmonious relationship with its coastal context, contributing to both aesthetic and functional objectives.
### Spatial Organization
The volumetric strategy employed in the project features segmented forms that echo the periodicity of wave patterns, enhancing both structural efficiency and spatial diversity. By dividing the primary structure at intervals of six meters, the design creates a rhythmic aesthetic while optimizing the distribution of forces. This segmentation allows for a diverse range of internal functional spaces, including cafés, healthcare facilities, and multipurpose rooms, which are strategically located to foster social interaction and community engagement. The internal pathways separate public circulation from main traffic areas, facilitating intuitive wayfinding and maximizing the usability of communal spaces.
### Material Selection
The choice of materials is integral to both the project's functionality and its visual appeal. Structural steel provides durability and flexibility, enabling wide spans and resilient support over water. Expansive glass façades enhance natural lighting and visual connections to the external environment, creating inviting interior atmospheres. Concrete forms the foundational elements, ensuring stability under various environmental conditions, while wooden finishes add warmth and a tactile quality to the interiors. This deliberate material interplay not only reflects the coastal location but also adheres to contemporary architectural language, emphasizing both innovation and sustainability.




















































