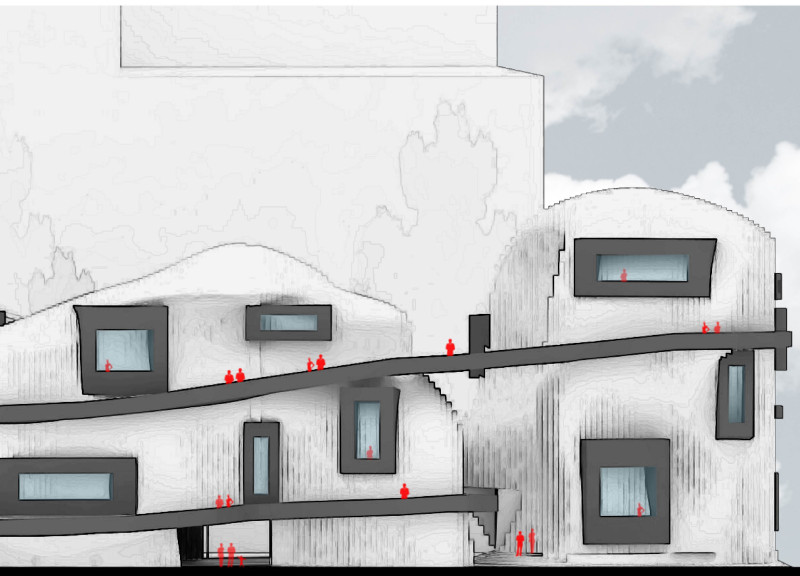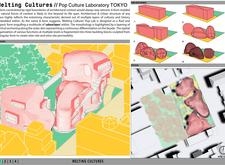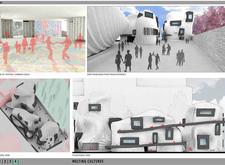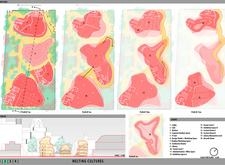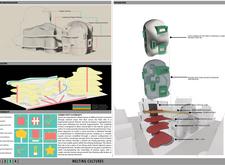5 key facts about this project
### Overview
The Pop Culture Laboratory is situated in Tokyo, Japan, where the design reflects the city's dynamic urban context and rich cultural history. The project aims to create a fluid space that fosters interaction and cultural exchange, integrating various architectural elements to support flexible usage and aesthetic coherence. The overall concept prioritizes connectivity among diverse cultural narratives while addressing sustainable practices through its design approach.
### Spatial Strategy
The architectural morphology features an undulating form that promotes visual continuity and spatial interconnectedness. Employing a layering strategy, the design incorporates varying heights and projections to enhance intra-site permeability. The vertical sectioning of the facade introduces a textured exterior that signifies the merging of cultural layers. Internally, the arrangement of programmatic functions across multiple levels is deliberately zoned, accommodating a range of uses from studios and conference rooms to communal areas.
### Materiality and Sustainability
The selection of materials is pivotal to the laboratory’s identity. Primary structural supports are crafted from concrete, ensuring stability, while extensive glass facades invite natural light and blur the boundaries between indoor and outdoor environments. Wood accents are used for internal finishes, providing warmth and a tactile contrast. Sustainability is a core consideration, with features such as optimized building orientation for natural light, green roofs for biodiversity enhancement, and rainwater harvesting systems to manage water efficiently. These elements underscore the project's commitment to creating an environmentally responsible structure.


