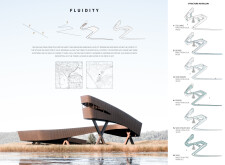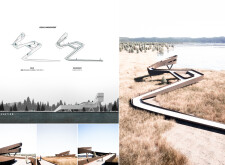5 key facts about this project
## Overview
Located within a distinctive natural landscape, the design project "Fluidity" responds directly to the site's topography, enhancing visitor experiences through a thoughtful interplay of architectural form and environment. The intent is to create a structure that not only engages with its surroundings but also provides panoramic views that invite exploration and contemplation.
### Spatial Interaction
The design strategically rises from the terrain, establishing a relationship with the landscape that encourages visitors to traverse its varying elevations. Multiple entry points and viewing platforms are incorporated to facilitate diverse experiences, allowing users to move fluidly through the structure. This thoughtful configuration promotes a sense of adventure, enabling visitors to engage fully with the natural environment and interact with the built form.
### Material Selection
Key materials have been meticulously chosen to reinforce the project's sustainability objectives and its connection to the locale. Local wood serves as the primary structural component, employed in columns and beams, ensuring both stability and environmental responsibility. Additionally, the incorporation of tree branches within the building's outer skin introduces an organic texture that enhances aesthetic appeal while improving thermal performance. This materiality underscores the project's commitment to minimizing its ecological footprint while fostering a sense of place that resonates with the community.



















































