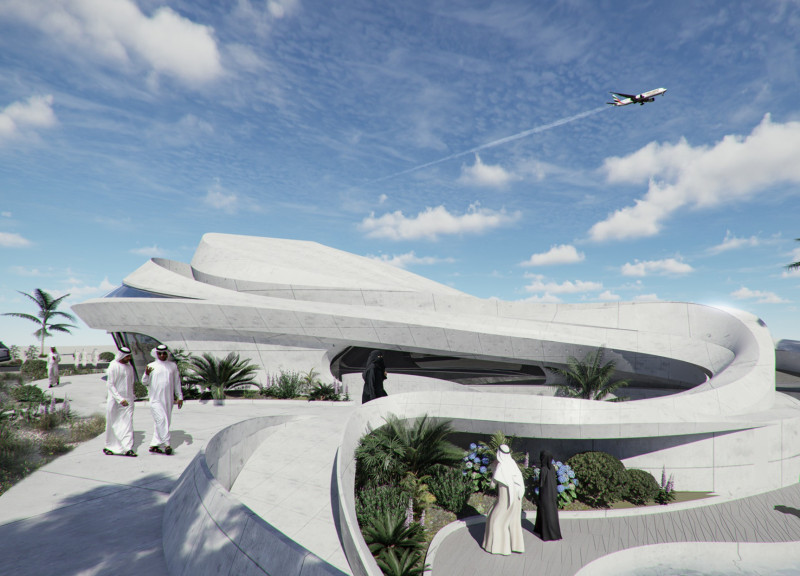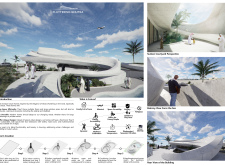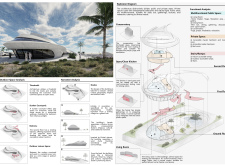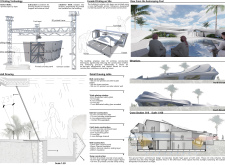5 key facts about this project
# Analytical Report on the "Fluttering Ghutra" Architectural Design Project
## Overview
Situated in Dubai, the "Fluttering Ghutra" project represents a forward-thinking approach to residential architecture, bridging cultural heritage with contemporary living. Inspired by the ghutra, a traditional Arabian headwear, the design integrates environmental considerations with urban community needs. The intent is to create a living space that reflects local identity while responding to modern requirements, fostering a sense of belonging among residents.
## Spatial Organization
The architectural layout is intentionally designed to differentiate between public and private areas, emphasizing both social interaction and personal privacy.
- **Public Spaces**: Designed for communal activities, these areas include spaces for gatherings, a conservatory for reflection, a semi-open kitchen, a dining area, and a theater. The emphasis on shared experiences highlights the community-oriented values prevalent in Dubai.
- **Private Spaces**: Focused on privacy, the private quarters encompass multiple bedrooms and bathrooms, accommodating various family structures and gatherings. The building's three levels are interconnected by ramps, ensuring inclusive accessibility throughout the design.
## Material Application and Environmental Strategy
The project utilizes innovative materials chosen for their sustainability and functional properties:
- **3D Printed Concrete Panels**: Utilized for façades and walls, enhancing building sustainability.
- **Triple Glazed Safety Glass**: Provides thermal insulation and maximizes natural light.
- **Crushed Recycled Aggregate**: Incorporated into concrete mixtures to promote environmental sustainability.
- **Thermal Insulation Materials**: Designed to maintain comfortable indoor climates in the region's extreme temperatures.
Advanced construction methods, notably 3D printing, facilitate precision in execution, allowing for creative architectural expressions that are structurally robust and visually coherent. The focus on energy-efficient systems also includes water purification techniques, enabling the harvesting of seawater for irrigation and pool maintenance.
## Health and Wellness Considerations
The design prioritizes the well-being of residents by incorporating elements that improve the quality of life:
- **Natural Light Access**: Enhanced through full-height windows and a sunken courtyard, fostering a tranquil living environment.
- **Ventilation Systems**: Designed to optimize airflow, thereby decreasing dependence on mechanical cooling systems.
## Accessibility and Flexibility
Key features include:
- **Double Height Spaces**: Enhancing openness and facilitating movement throughout the home.
- **Designated Ramps**: Ensuring accessibility for all individuals, including those with disabilities.
- **Multi-Functional Rooms**: These adaptable spaces accommodate various uses, from gatherings to private retreats.
The aesthetic quality of the "Fluttering Ghutra" design, characterized by its undulating forms and open-plan layout, fosters a dialog with the surrounding environment. Outdoor leisure areas further enhance the connection between the built and natural landscapes, supporting a balanced living experience.





















































