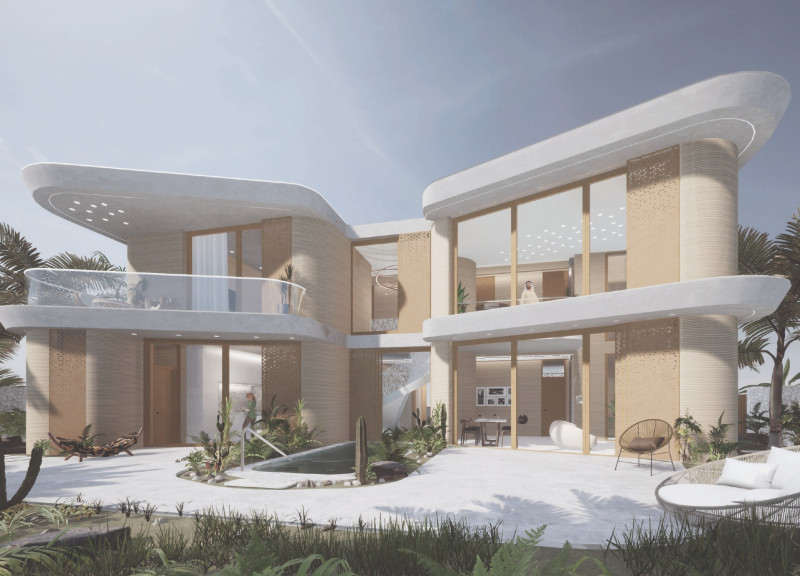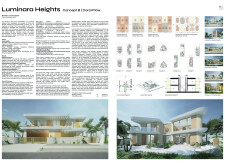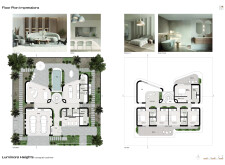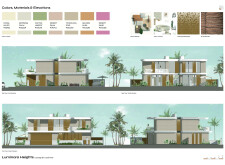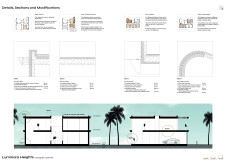5 key facts about this project
**Overview**
Luminara Heights, located in Dubai, presents the "Coral Flow" design as part of the "House of the Future" competition. This architectural proposal reflects a modern interpretation of living that aligns with the region's cultural heritage and environmental context. By integrating traditional Emirati forms with contemporary design principles, the project aims to create a residence that promotes connectivity, sustainability, and cultural resonance.
**Spatial Configuration**
The layout of Luminara Heights encompasses approximately 312.30 square meters, organized into distinct functional zones to meet the needs of a single-family dwelling. Open-plan living areas, which include the living room, dining room, and kitchen, are designed to foster interaction while providing expansive views and ample natural light. Private quarters consist of multiple bedrooms, including a master suite with an en-suite bathroom, ensuring privacy while maintaining an overall sense of openness. Furthermore, outdoor spaces, such as patios and gardens, facilitate a strong connection between indoor environments and the natural surroundings.
**Material and Structural Strategies**
The design prioritizes sustainability through the selection of materials and innovative structural elements. A palette of locally sourced and sustainable materials minimizes the ecological impact of construction. Features include durable cement-based exterior finishes and wood and glass elements that enhance light infiltration and visual transparency. The integration of solar panels reinforces the commitment to renewable energy, aligning with environmental responsibility. Additionally, structural considerations, such as enhanced thermal performance systems and natural ventilation strategies, promote energy efficiency and safety, reflecting thoughtful adaptations to the local climate.


