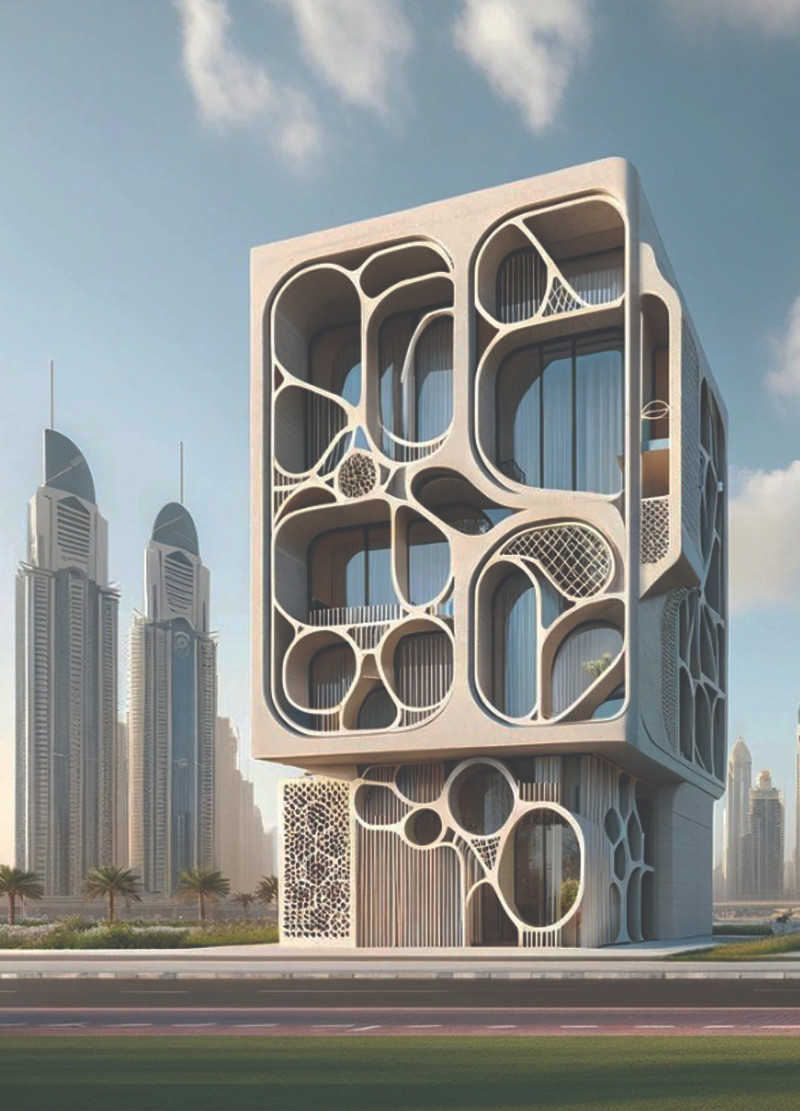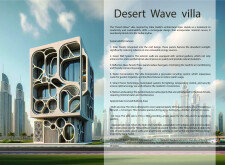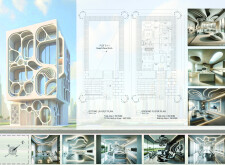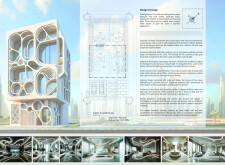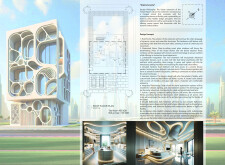5 key facts about this project
## Project Overview
Located in Dubai, the "Desert Wave" villa represents a fusion of modern architectural design and sustainable practices. Drawing inspiration from fluid forms found in nature, the villa integrates seamlessly into its arid landscape, reflecting the desert's delicate beauty while addressing the functional needs of its inhabitants.
### Spatial Configuration and User Experience
The villa features a thoughtfully organized spatial layout across three levels. The ground floor includes communal spaces such as the living room, dining area, and kitchen, designed with an open-plan concept to encourage interaction and movement. Expansive glass panels provide unobstructed views of the surrounding environment, fostering a sense of connection with nature. The first floor houses private living areas, including bedrooms with ensuite bathrooms that continue the villa's fluid design language. On the roof level, additional bedrooms offer panoramic vistas of the Dubai skyline, complemented by a terrace garden that serves as a tranquil retreat within the urban setting.
### Materiality and Sustainability
The construction emphasizes the use of sustainable and innovative materials. A robust concrete framework ensures long-lasting integrity, while extensive use of glass in reflective panels limits solar heat gain, optimizing natural light. Green wall systems enhance thermal performance and air quality, while native landscaping minimizes water usage. Notable sustainable features include solar panels for energy efficiency, a greywater recycling system for landscape irrigation, and smart home technology for efficient climate control. The interior design incorporates custom furniture and advanced lighting systems, blending functionality with aesthetic continuity throughout the villa's various spaces. Luxurious bathrooms are designed as serene sanctuaries, utilizing high-end materials and sculptural forms to create a contemporary, relaxing atmosphere.


