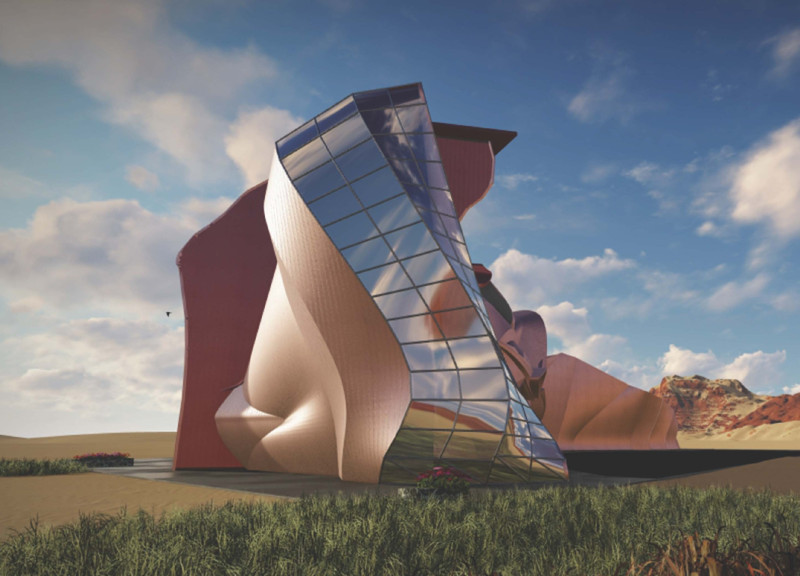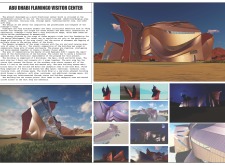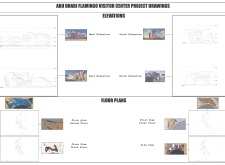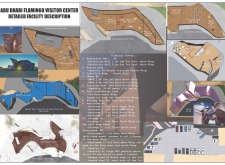5 key facts about this project
The Abu Dhabi Flamingo Visitor Center is designed to enhance visitor access to information and experiences related to flamingos and their natural habitat. Located on the southwestern part of the site, the center includes various facilities such as exhibition areas, offices, restrooms, a training room, storage spaces, a technical server room, and a café with a gift shop. The design concept draws inspiration from the form and behavior of flamingos, mirroring their elegance and social nature.
Architectural Concept
The center's design effectively reflects the shape and movement of flamingos. This is achieved through flowing forms that suggest agility and grace. The structure features overlapping planes that resemble the wings of these birds in flight. The result is an architectural language that encourages visitors to engage visually and physically with the space while supporting the center's educational goals.
Spatial Organization
The layout of the building consists of three main sections: the Main, South, and North wings. The Main wing connects to both the South and North wings and contains three floors, with a welcoming reception area located at ground level. The upper floors are dedicated to exhibition halls that display materials about flamingos. The North Wing houses office spaces, restrooms, a technical room, and a training room over two levels, offering a functional area distinct from visitor services. Meanwhile, the South Wing is a single-story space that hosts the café, gift shop, restrooms, and storage areas, prioritizing visitor comfort.
Materiality
Material selection within the visitor center is both functional and purposeful. Walls are composed of marble or polimarble panels, creating an elegant interior feel, while the floors utilize dark stained wood for a warm welcome. The ceiling features light gray oak panels that enhance the overall atmosphere, contributing to a balanced environment within the building that contrasts with the lively external design.
Design Details
Every element of the design promotes movement and interaction among visitors, echoing the behaviors of flamingos. The arrangement of spaces within the different wings allows for varied experiences while maintaining ease of access. This thoughtful layout not only prioritizes visitor comfort but also reflects a dedicated effort to educate about flamingos and their ecosystems. The careful integration of interior and exterior spaces invites exploration and interaction, creating an enriched visitor experience.























































