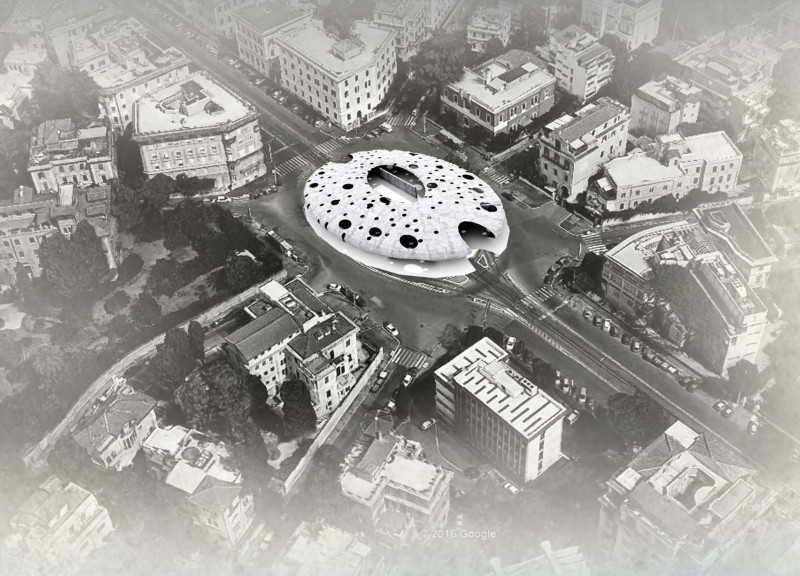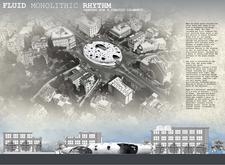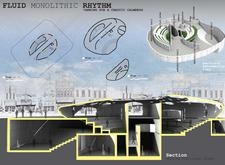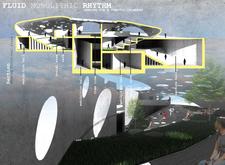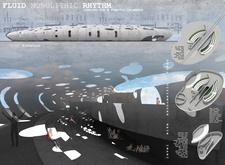5 key facts about this project
### General Overview
Located in an undefined urban landscape characteristic of metropolitan environments, the design titled "Fluid Monolithic Rhythm" explores contemporary architectural themes of fluidity, light interaction, and sustainable practices. The intent of the project is to visually represent the dualities of urban life—chaos and tranquility—through a structural approach that integrates monolithic and fluid qualities, thus creating a harmonious presence within a dynamic context.
### Materiality and Sustainability
The primary material employed in the construction is cast concrete, chosen for its versatility in shaping fluid forms and textures that challenge traditional architectural norms. This material selection allows for a nuanced interaction between structure and light. Complementary materials include expansive glass, which fosters transparency and enables natural illumination, and green roofing systems that promote biodiversity. The landscaping features native plant species designed to enhance ecological balance, integrating the building with its environment.
### Spatial Organization
The internal layout prioritizes fluid spatial relationships, fostering a seamless transition between various functions. Exhibition halls provide expansive, adaptable areas suitable for multiple uses, while social zones encourage community interaction through open configurations. Dedicated lecture halls feature tiered seating for optimal engagement, and strategically placed café facilities enhance user experience. Large windows and skylights throughout the design significantly enhance the atmosphere by introducing natural light, establishing a continuous dialogue between the indoor environment and the surrounding urban landscape. The surrounding green spaces serve as tranquil areas for relaxation and gatherings, complementing the vibrant activities of the city.


