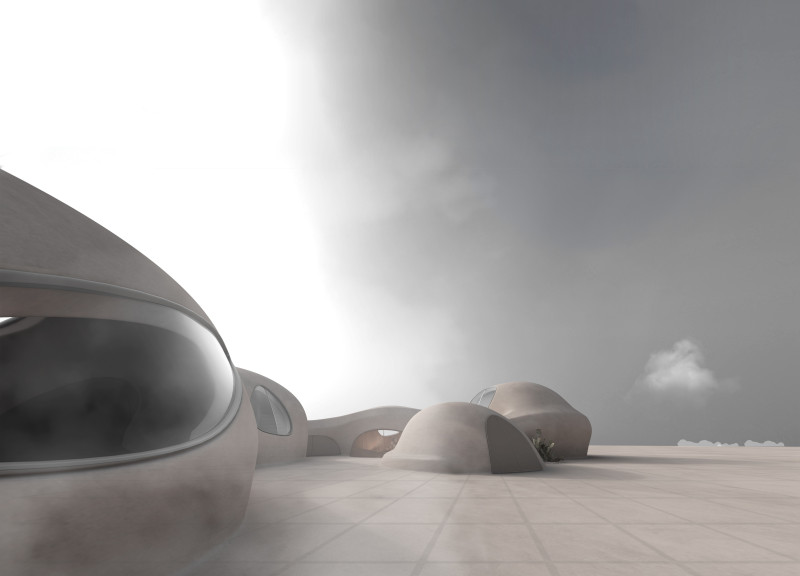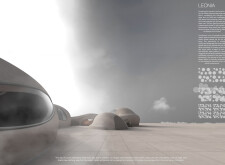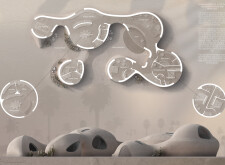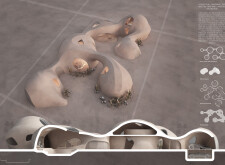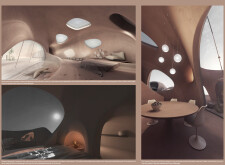5 key facts about this project
### Overview
Leonia is located in Dubai and addresses the complexities of modern urban living by integrating sustainable design with adaptable residential concepts. The architectural framework reflects a forward-thinking approach, emphasizing flexibility to accommodate the diverse and changing needs of its occupants while maintaining harmony with the surrounding environment.
### Spatial Organization
The layout of Leonia is characterized by a non-linear arrangement that encourages smooth transitions between various functional areas. Key features include an indoor kitchen that promotes social interaction through its central position, expansive living spaces designed with large windows for natural light access, and a pool and spa area that enhances relaxation. An inner courtyard serves as a tranquil retreat, fostering privacy while facilitating natural ventilation and light.
### Material Selection and Technological Integration
The design prioritizes the use of local and sustainable materials, aligning with environmental considerations. Concrete is employed for its durability and thermal efficiency, while large glass windows optimize natural illumination and scenic views. Natural finishes are incorporated into the interior spaces to create a warm atmosphere. Furthermore, the utilization of 3D printing technology and biocompatible design principles underscores a commitment to innovative construction methods while adhering to ecological integrity.


