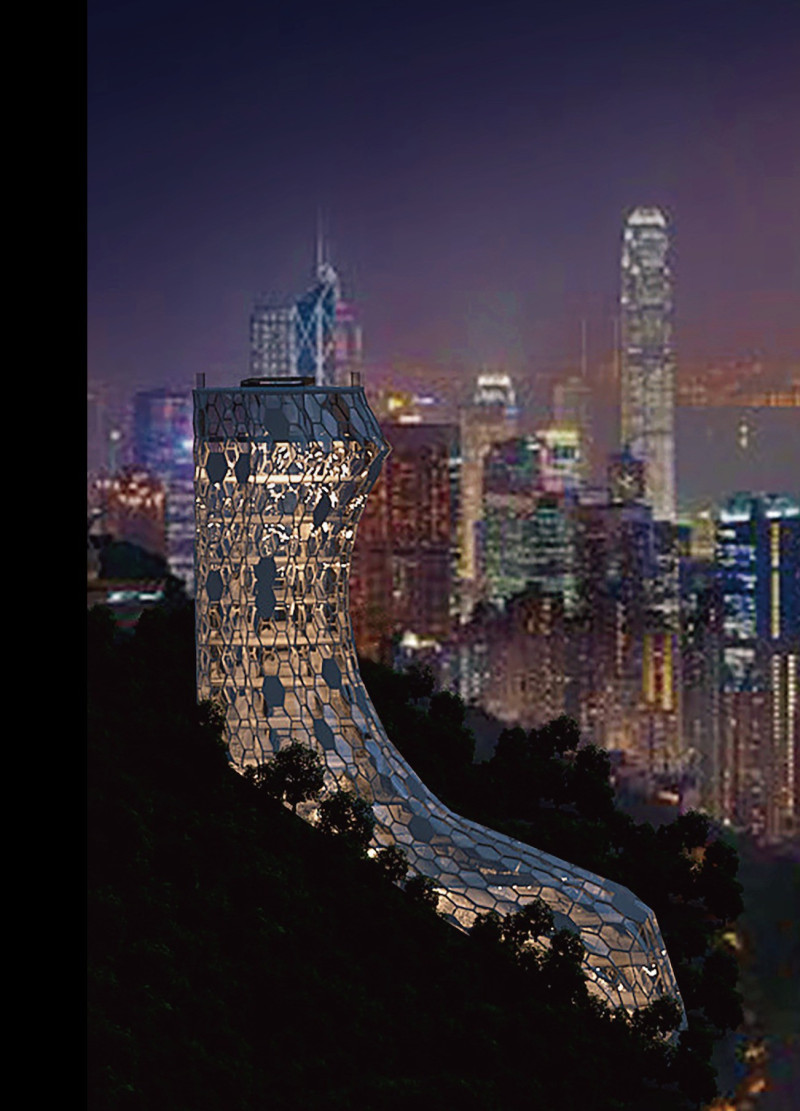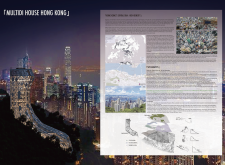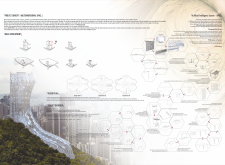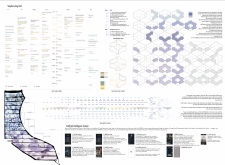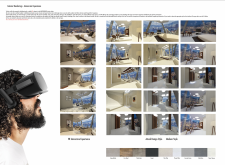5 key facts about this project
## Architectural Analysis Report: Multidi House, Hong Kong
### Project Overview
Multidi House is situated on the steep slopes of Victoria Peak, Hong Kong, addressing the challenges of space utilization in a high-density urban context. The design explores novel approaches to living environments in an area where land is limited, accommodating both functional needs and resident interaction while allowing for individual expression.
### Spatial Configuration and Community Interaction
The interior layout employs a hexagonal module system, promoting adaptability and flexibility for residents. Each living unit functions autonomously yet contributes to a cohesive community framework, with shared spaces strategically positioned to encourage social engagement. Common areas such as lounges and rooftops are designed to facilitate interaction, enhancing the sense of community within the densely populated environment.
#### Integration of Technology
The project incorporates an innovative Artificial Intelligence (AI) system for spatial management, which allows residents to customize their living experiences actively. This interface grants the capability to adjust the configuration of both communal and private areas, empowering users to respond to their unique needs and fostering a sense of ownership over their living environment. The system supports residents in programming their daily and weekly schedules, reinforcing the adaptability of the shared space.
### Materiality and Environmental Considerations
The selection of materials for Multidi House plays a crucial role in both its aesthetic and functional aspects. Extensive use of glass facilitates natural light and panoramic views, reinforcing a connection between the indoor and outdoor spaces. Concrete provides structural integrity while being molded into organic shapes that integrate with the natural landscape. Metal cladding offers weather resistance and contributes to the visual coherence of the building, adapting its appearance with changing light conditions. This careful material choice aligns with sustainability principles, ensuring durability while respecting local ecology.


