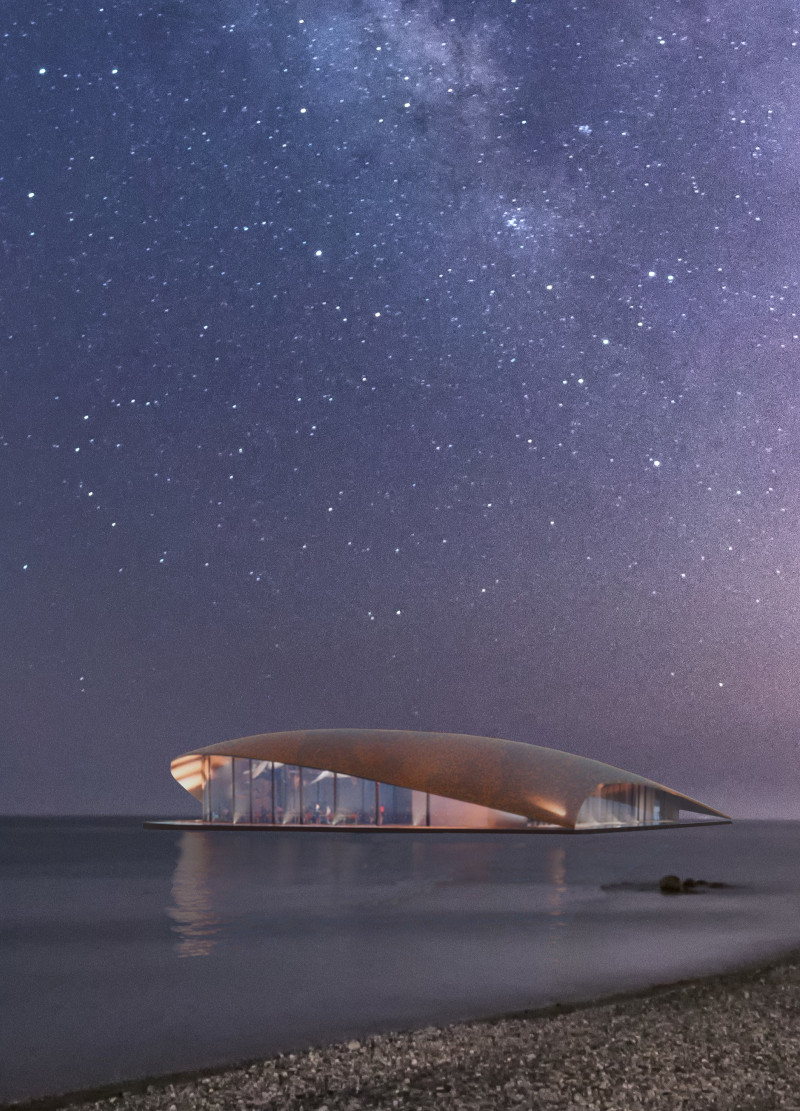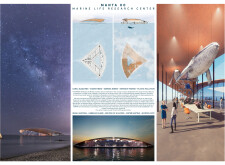5 key facts about this project
## Project Overview
The MANTA 00 Marine Life Research Center is strategically positioned in a coastal region, designed to facilitate the study and preservation of marine ecosystems. The center’s intent is to enhance public understanding and support for critical marine research initiatives focused on issues such as coral bleaching, shark finning, and plastic pollution. Its architectural design not only aims to serve as a research facility but also as a community hub that encourages interaction with marine environments.
## Form and Structure
The design of the center draws inspiration from the morphology of the manta ray, reflected in its fluid lines and organic shapes. Aerodynamic curves dominate the architectural layout, creating a sense of movement that resonates with the surrounding marine landscape. The main façade is characterized by expansive glass panels, which provide panoramic views and invite natural light into the interior. This transparency fosters accessibility and enhances the visitor experience, reinforcing the center's educational mission.
## Materiality and Sustainable Innovations
A focus on sustainable materials underpins the building's design. Glass is employed to create visual connections between the interior and exterior while maximizing daylight. Wood is selected for interior elements to evoke a natural ambiance, while durable metals contribute to structural integrity. Concrete forms the foundation, ensuring resilience against coastal weather conditions. Additionally, the center integrates biophilic design principles promoting well-being and connection to nature. It features flexible research spaces that adapt to the evolving needs of marine biology and environmental studies, while energy-efficient systems affirm a commitment to sustainability and conservation.


















































